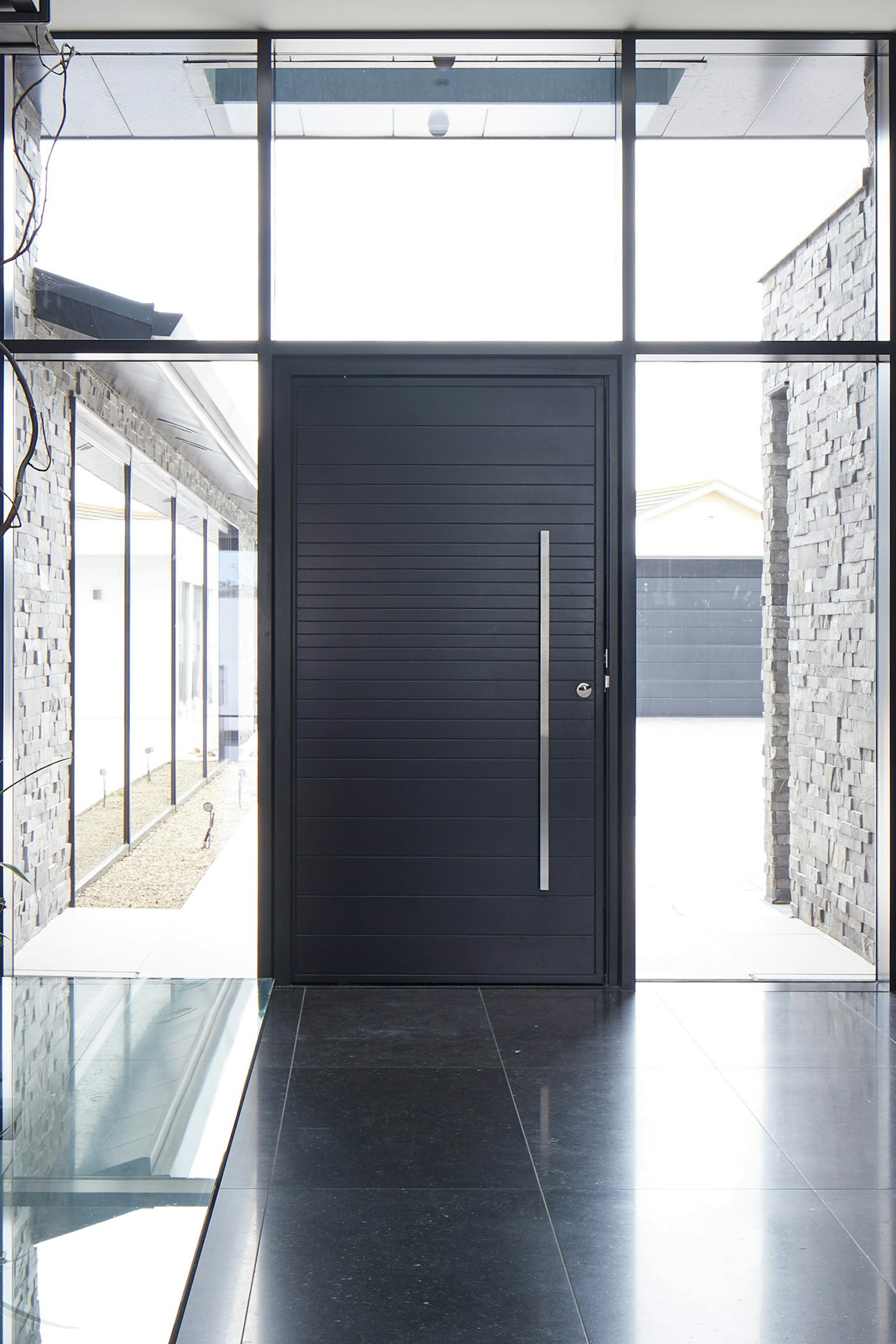
Its a lot easier these days to specify and fit a door into an architectural glass wall and don't doors like this just look great? Creating a focal point and a grand entrance at the same time, doors surrounded by glass have that something special.
You can create these entrances with frameless glass, aluminium architectural glazing, or by creating a full overhead glass panel sitting on an RSJ. For details and information about what you need to consider, do visit our Front door Ideas section for more information.
Scroll down here for some case studies with images and some details.
The Glasshouse: iroko wood front door
In this project, a brand new, 4 bedroom eco house with a 1 bed annexe was designed to replace an uninspiring 1970’s bungalow and ample glazing is used throughout to allow plenty of light.
The goal for the Architects in terms of the entrance was to make it grand, with a recessed porch and large pivot door to reflect the scale and height of the internal rooms of the dwelling.
For the front door itself, they wanted an inviting, warm wood material and a door of high quality to reflect the build itself. Urban Front stepped in and Iroko was chosen along with glass sidelights & a storeylight to add additional interest and complete the entrance as a single unit.
Door details:
Door design: Porto
Door range: e80 pivot
Door material: iroko
Handle option: 11
Architect: Beech Architects
Updating a traditional home with contemporary elements can be really hard to achieve, but this client really pushed the envelope on this frontage. The special elements here are the floating door, the fact that it's flush with the boarded and matching panel, the sprung pivot and that canopy.
The door is a Parma e98 Pivot Flush in European Oak with a boarded matching panel fitted into architectural glazing with a special canopy above cladded to match the front door also supplied by Urban Front. Due to the size of the glass the door was fitted into, a sprung pivot was used which is essentially a pivot door closer. This reduces the shuddering in the glass caused by the weight of the door and slowly self closes the door every time you open it.
Architect: Nicholas Tye https://www.tyearchitects.com/
Construction Company: Fusion Ltd
Now this house is spectacular. It shows a variety of our doors and how they work in different situations. The beautiful glass entrance by Ipig shows off our Sorrento door beautifully. This fumed oak door sharpens the grain on the internal American Walnut Raw doors as well. All the ground floor doors are either a pivot or a hinged door and lead into beautiful minimalist rooms all inspired by the River Thames where the house sits.
This contemporary gem in Jersey is a great example of how to make a door like this just work. Everything about this entrance is a success:the choice of design: a Neo, the colour: a black RAL and the size: 1.2 x 2.4m.
This Neo pivot doorset sits well with the dark tiled floor, the black aluminium glazing and the dark grey stone cladding which is used outside and in. Keeping the door simple was inspired here as any other door would have looked slightly out of place.
A lot of our clients strive to achieve a sleek front door in an all glass entrance. A Porto E80 doorset in European Oak with a few simple details really works well here. Combining a concealed handle with a thicker frame on two sides has really given this door elegance. The all black aluminium surrounding it in addition to the galleried area above, frame the door well - not to mention that fabulous oak cladding all the way around the door and that impressive chandelier.
It's great that you can see all the way through the house too from the back garden and that the front door is so visible from both sides.
Architect: Concept 8 www.concept8.co.uk
So how do you create a contemporary front door on a 1930’s bay window façade? Simply, by constructing a frameless glass box with a door at its front.
We particularly like the fact that this isn’t a standard renovation, it stands out as creative even though not necessarily to everyone’s taste. A definite candidate for ‘not following the crowd’. Frameless glass isn’t a fresh concept however if you add it to this style of house.
Front Door Design: Raw e80 pivot doorset, european oak with onyx stain, concealed handle and flush side panel.
Side Door: Raw e80 hinged doorset, european oak with onyx stain. Slatted side panel by others.
Architect: Robert Dye Architects
Learn more about your glass options on our product pages below.