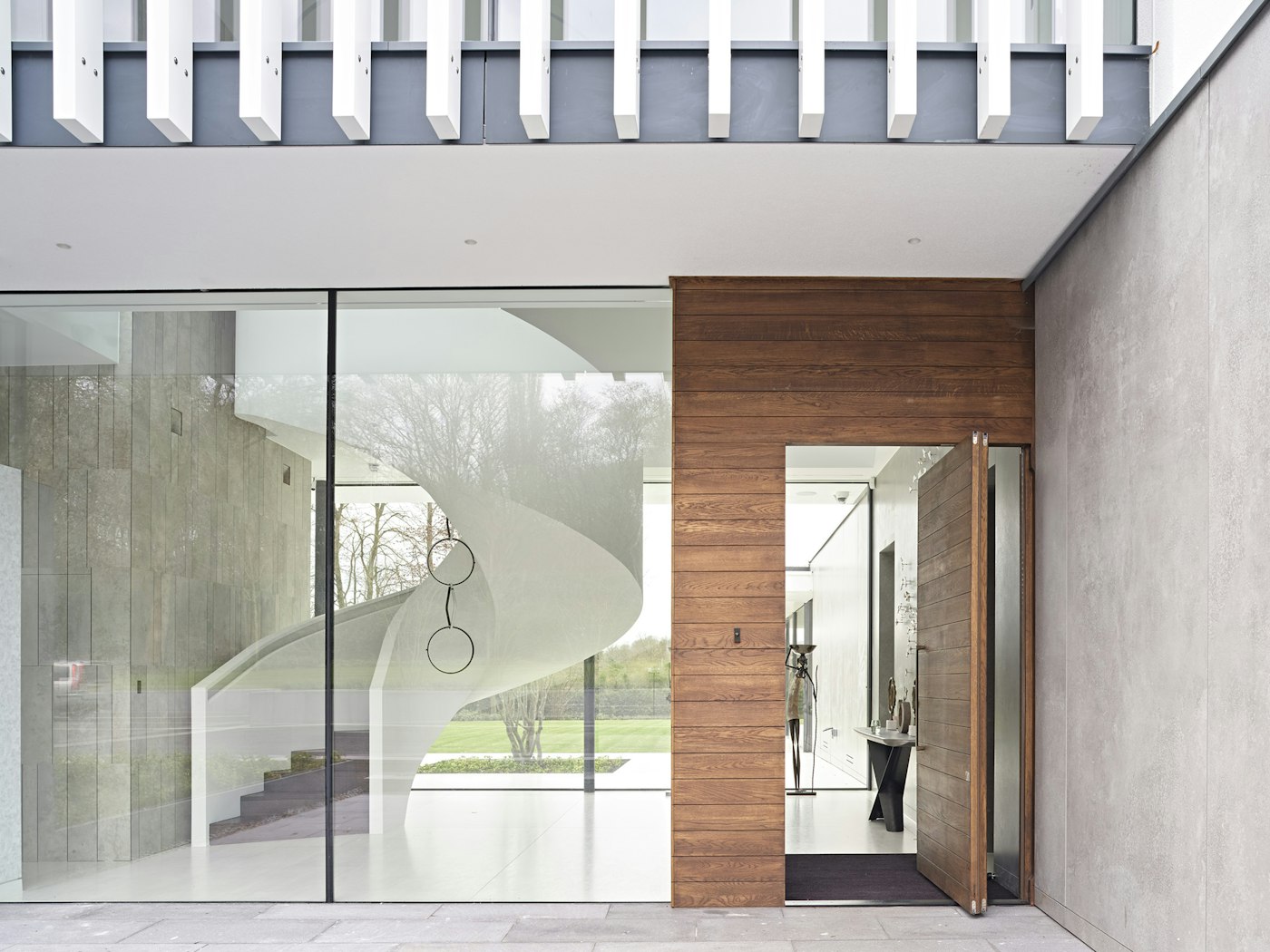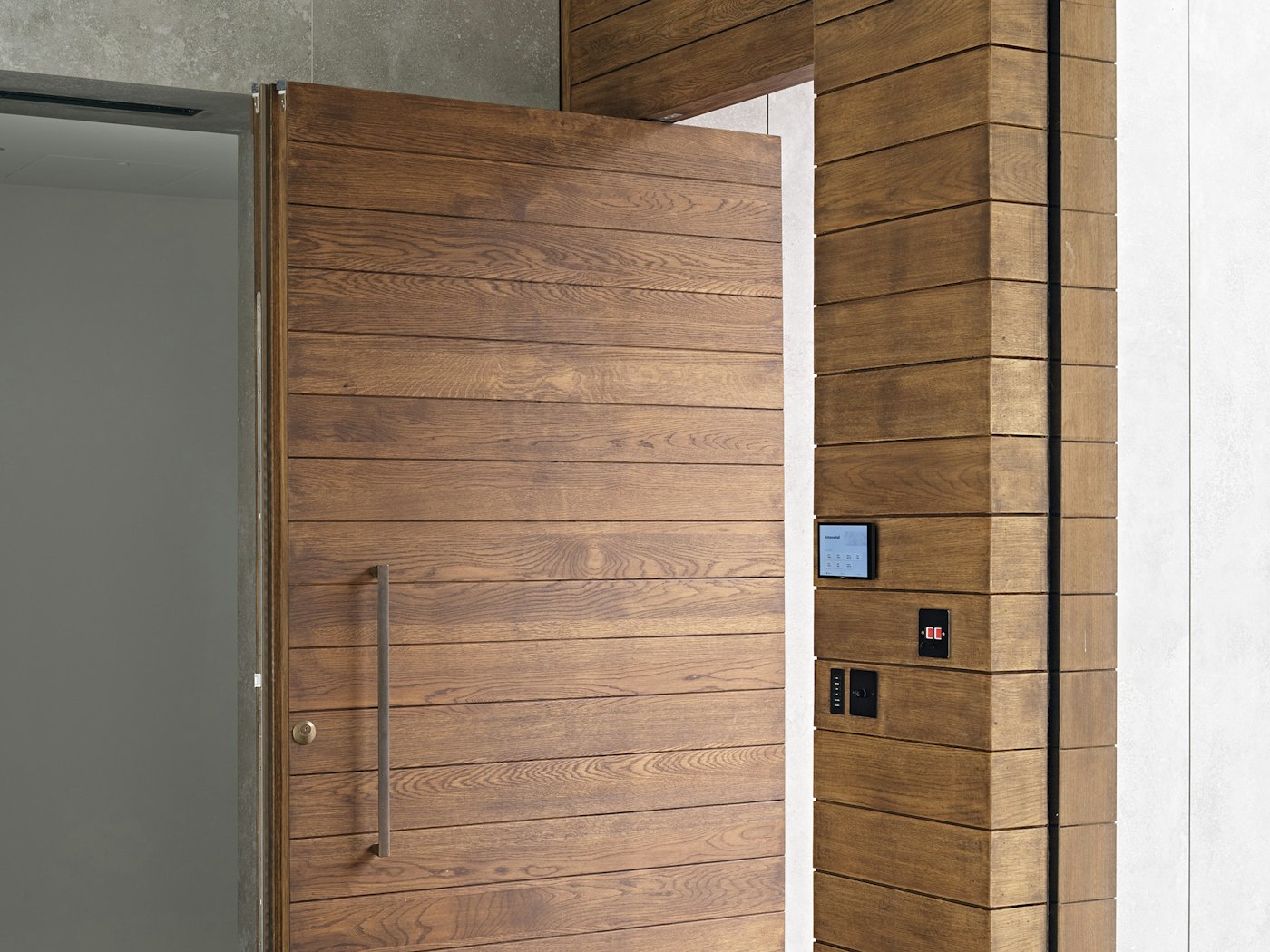
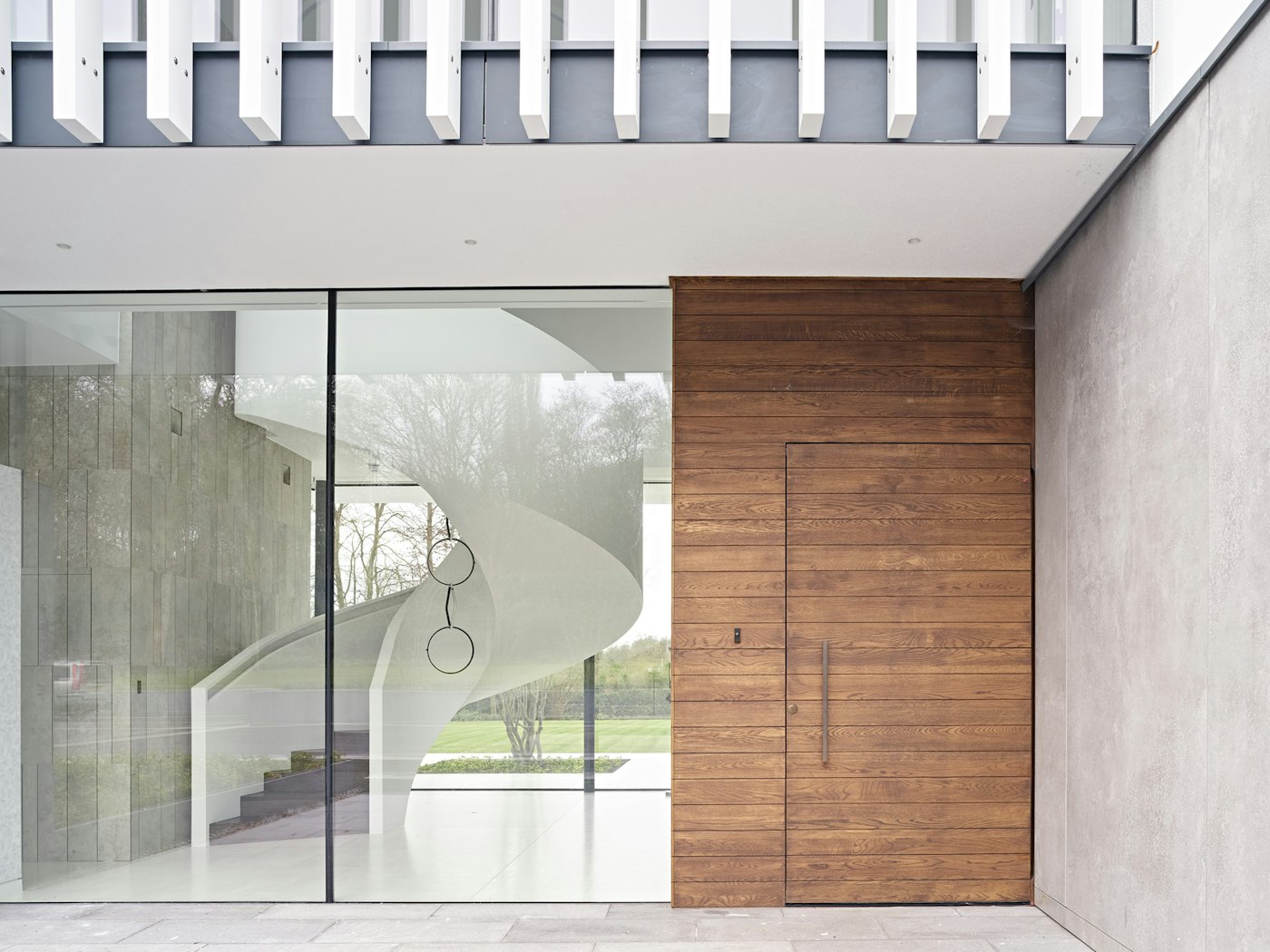
We caught up with James Chapman from Strom Architects to find out all about this contemporary Hertfordshire home featuring a Parma pivot door in oak.
Architect: Strom Architects www.stromarchitects.com
Builders: Griggs homes www.griggshomes.co.uk
Interior Designer: Studio Amaria www.studioamaria.com
Staircase:
Flooring - www.parquet-flooring.co.uk
Steel structure - www.elitemetalcraft.co.uk
Structural Engineers: Jensen Hunt Design
Front Door: Urban Front - Parma pivot design in oak (stained by client on site)
Glazing: iQ Glass www.iqglassuk.com
Flooring: tiles Neolith/Iron Frost

UF: What inspired the front door area?
JC: The front door is a very important feature and forms the focal point to the sweeping approach to the house. The rich colour and texture of the door creates a deliberate contrast with the monochrome colour palette of the external walls. The H-shape plan, formed by the projecting study and garage, creates a welcoming outdoor courtyard and provides tantalising views through the ground floor and out to the garden beyond.
Another important aspect of the door is that we wanted it to read as full height to match the walls and glazing. This was a challenge as the floor to ceiling height was 3m high. Urban Front helped us to achieve a 2.4m door and flush overhead panel which delivered our vision.
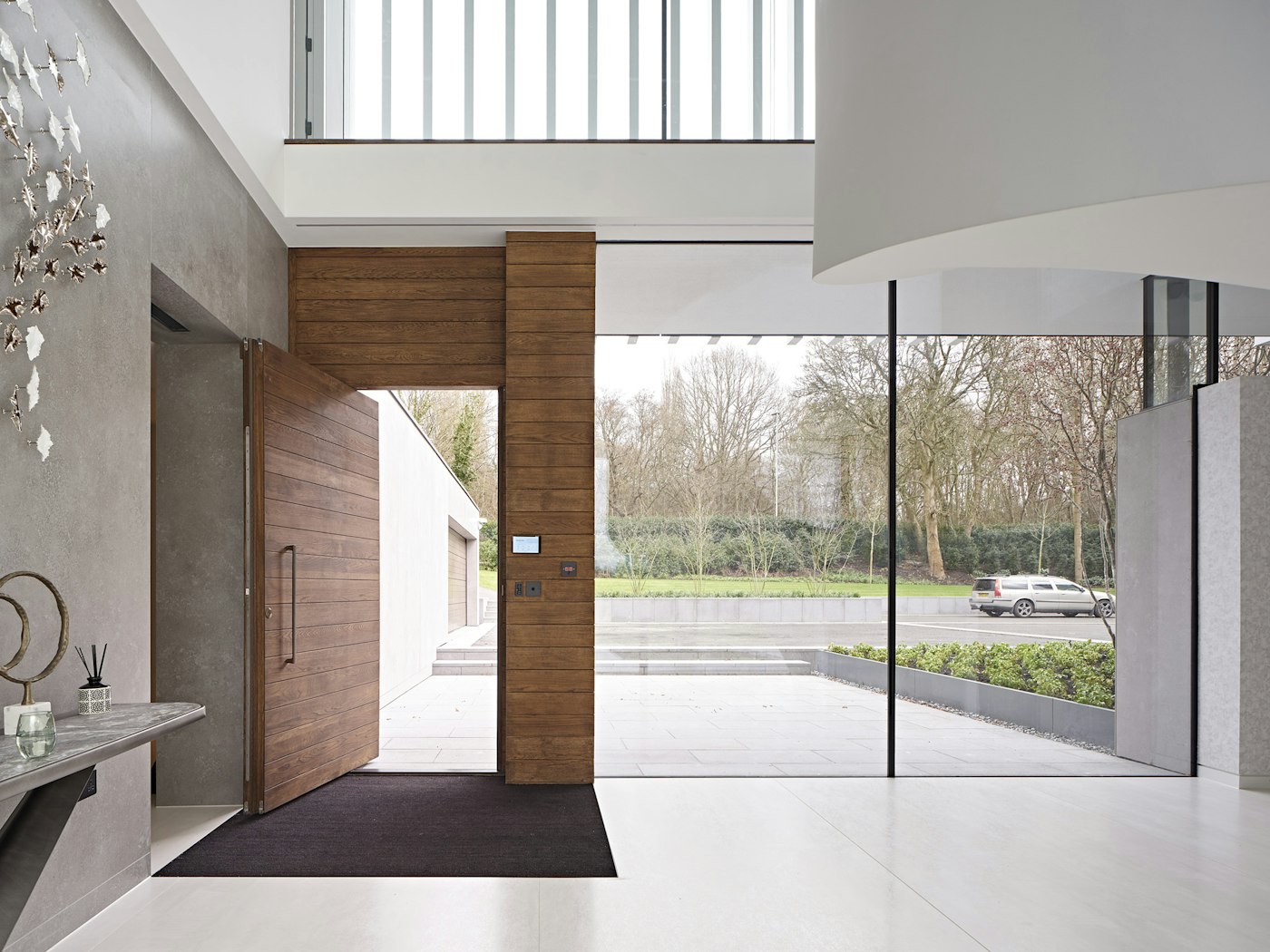
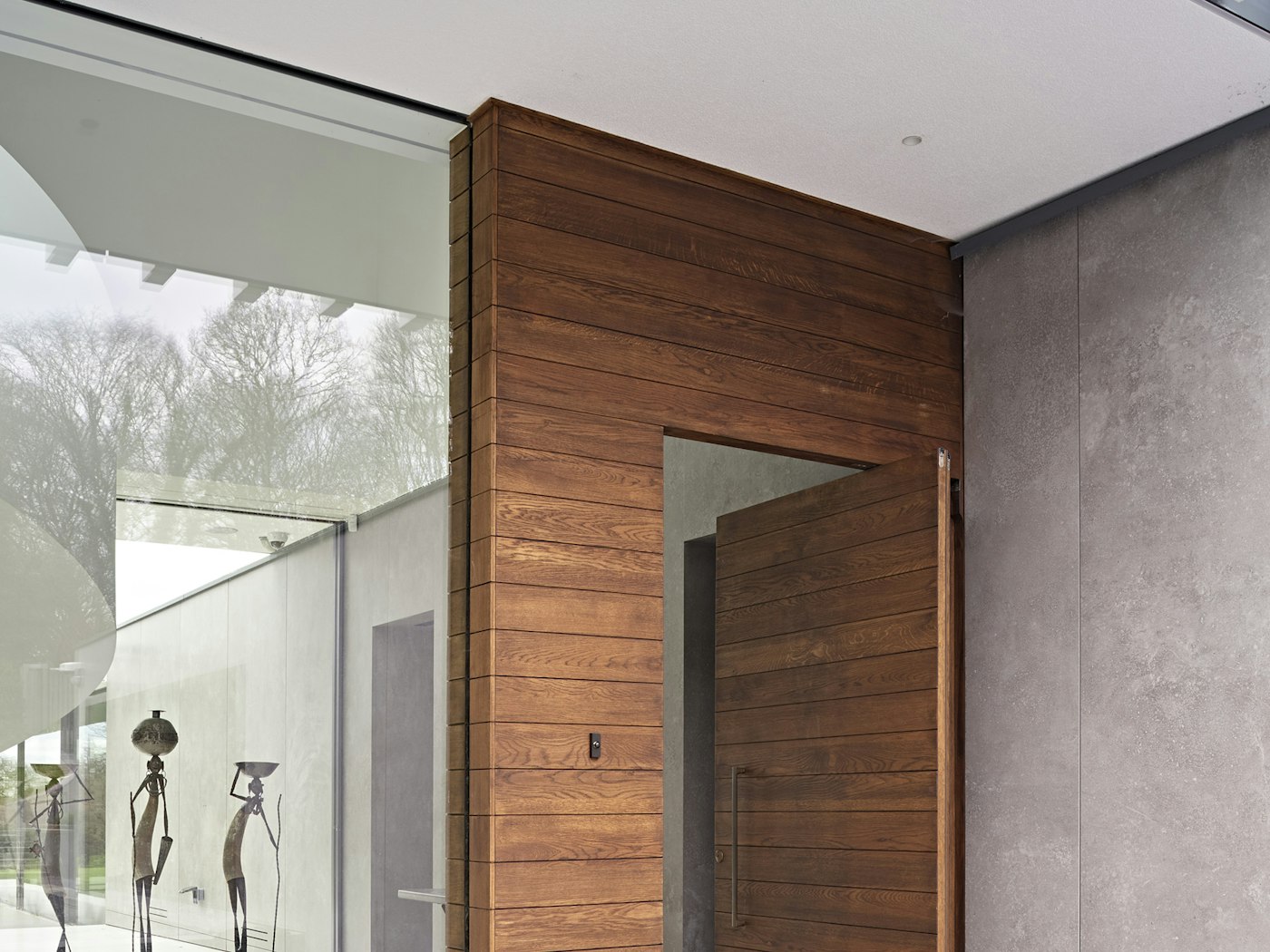
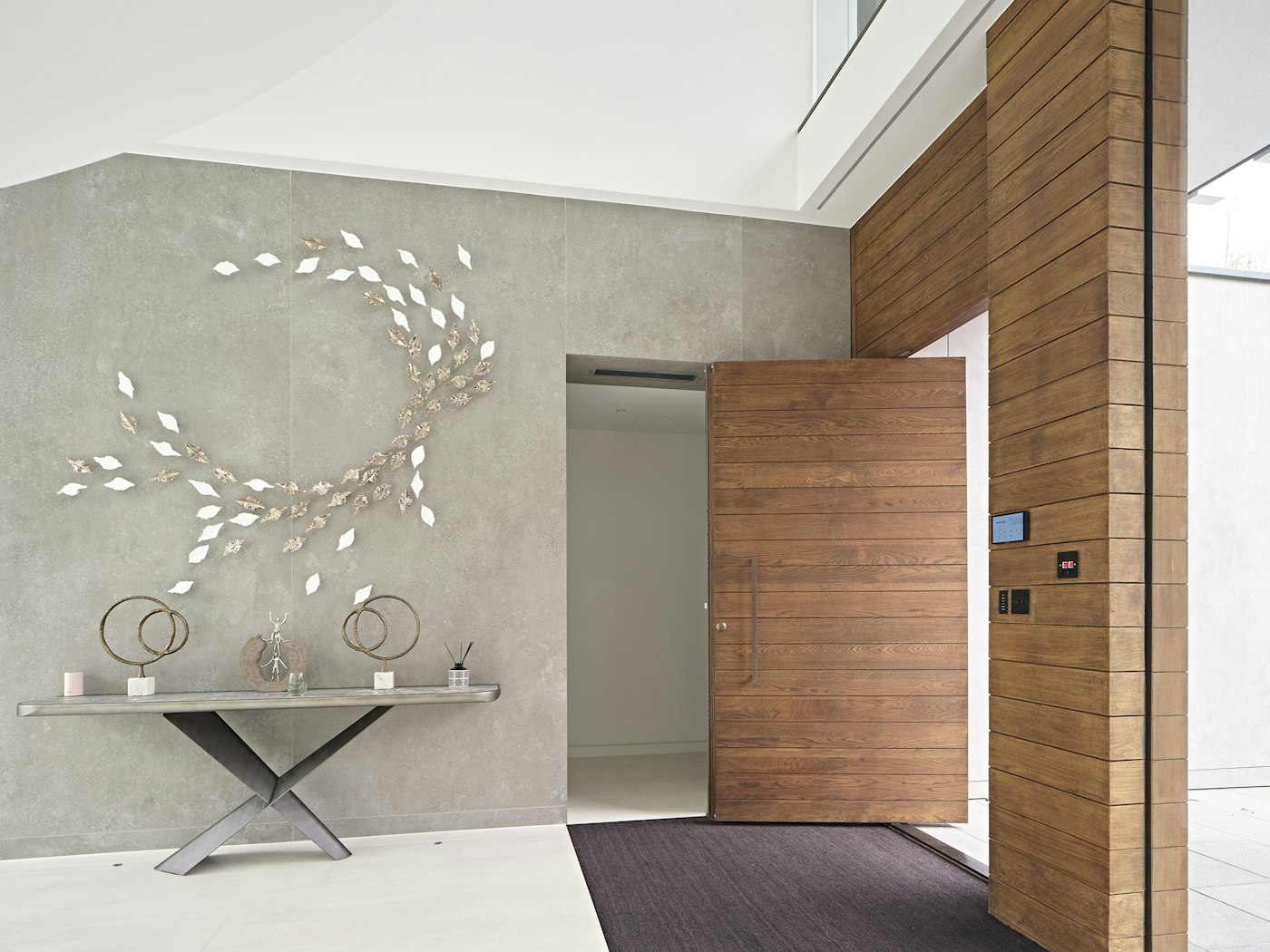
UF: Tell us about the whole hall entrance area including the staircase?
JC: The entrance hall is located at the centre of the house and comprises a large double-height space, emphasised by a dramatic two-storey chimney, a sweeping helical staircase, and a fully glazed living area overlooking the garden. The entrance hall works brilliantly to create a central focus for the project. The transparent glazing each side of the void connects both sides of the house and makes ascending the stairs a memorable journey.
UF: We particularly like the amount of glazing in the building, did you have any difficultly with planning things like the glazing or the overall design?
JC: No, the amount of glazing was well protected and shaded by the deep overhangs and projecting walls. We also upgraded the wall insulation to ensure we achieved excellent thermal performance & obtained a 91B rating for the building’s energy performance SAP.
UF: Any regrets or things you’d do differently in the design/ build?
JC: As you can see the roof edges are extremely thin which creates a wonderfully elegant profile, but this took a huge amount of time and effort to achieve. We were assisted brilliantly by Jensen Hunt Design, our engineers on the project.
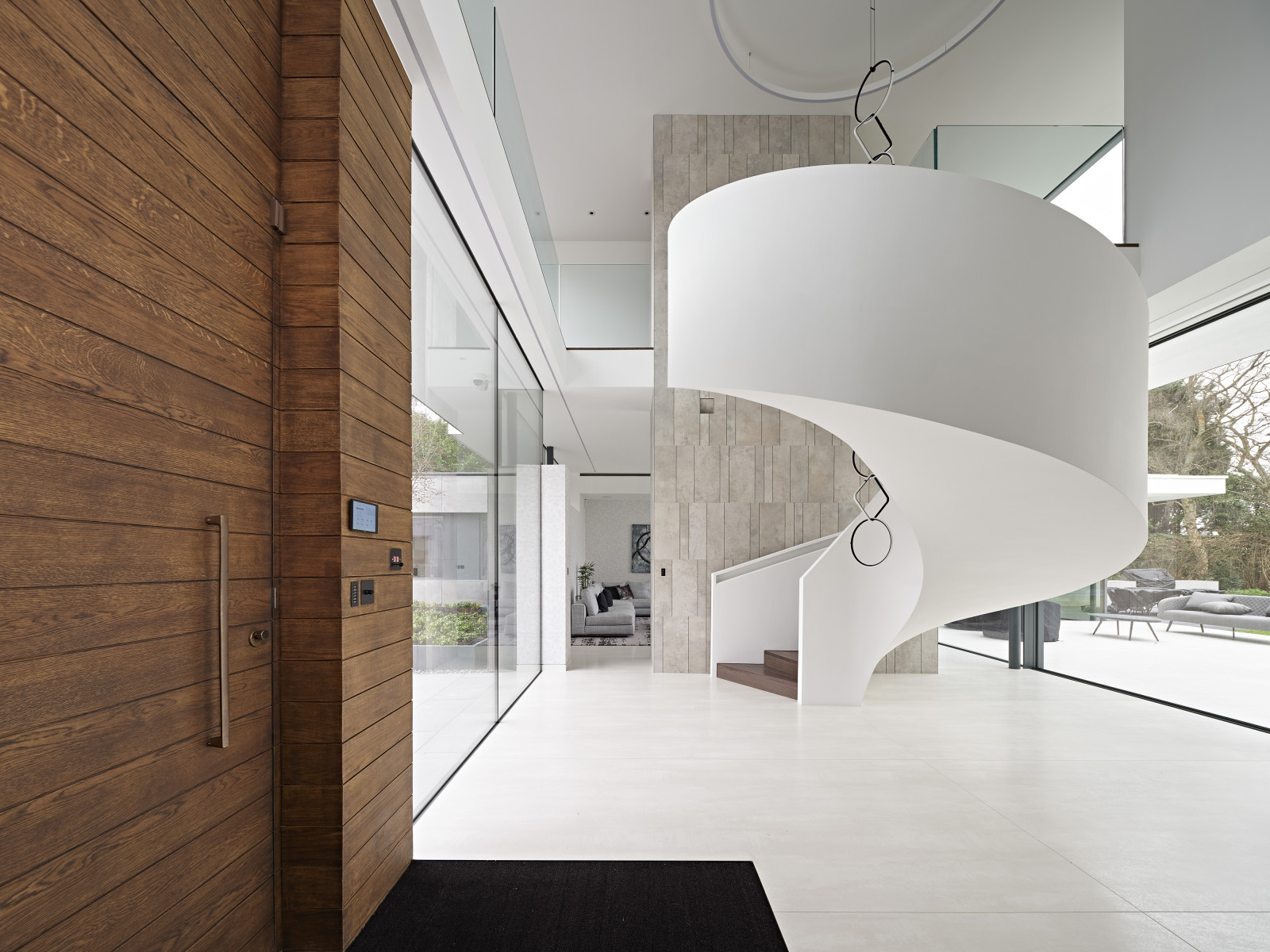
UF: Was there anything particularly special about the build?
JC: The staircase is wonderful and Strom architects collaborated successfully with Elite Metalcraft to bring the vision for the feature spiral staircase from the drawing board to reality. Elite has a team of artisan engineers and metal workers who, through meticulous craftsmanship, produced a polished steel carcass that could be finished by a specialist polished plasterer. The staircase exemplifies Strom’s belief that simplicity and honesty of construction underlie good design.
UF: Tell us about the materials used on the building.
JC: The pristine beauty of the white volumes at the first floor help to bring direct light deep into the building and cast shadows with the shifting moods of the weather. The ground floor walls are clad in large format concrete tiles with a beautiful pale hue that provide solidity to the lightweight volume that floats above. Another important aspect is the introduction of wood for the front door, garage and secondary entrances which imbues an important tactile quality and material richness.
