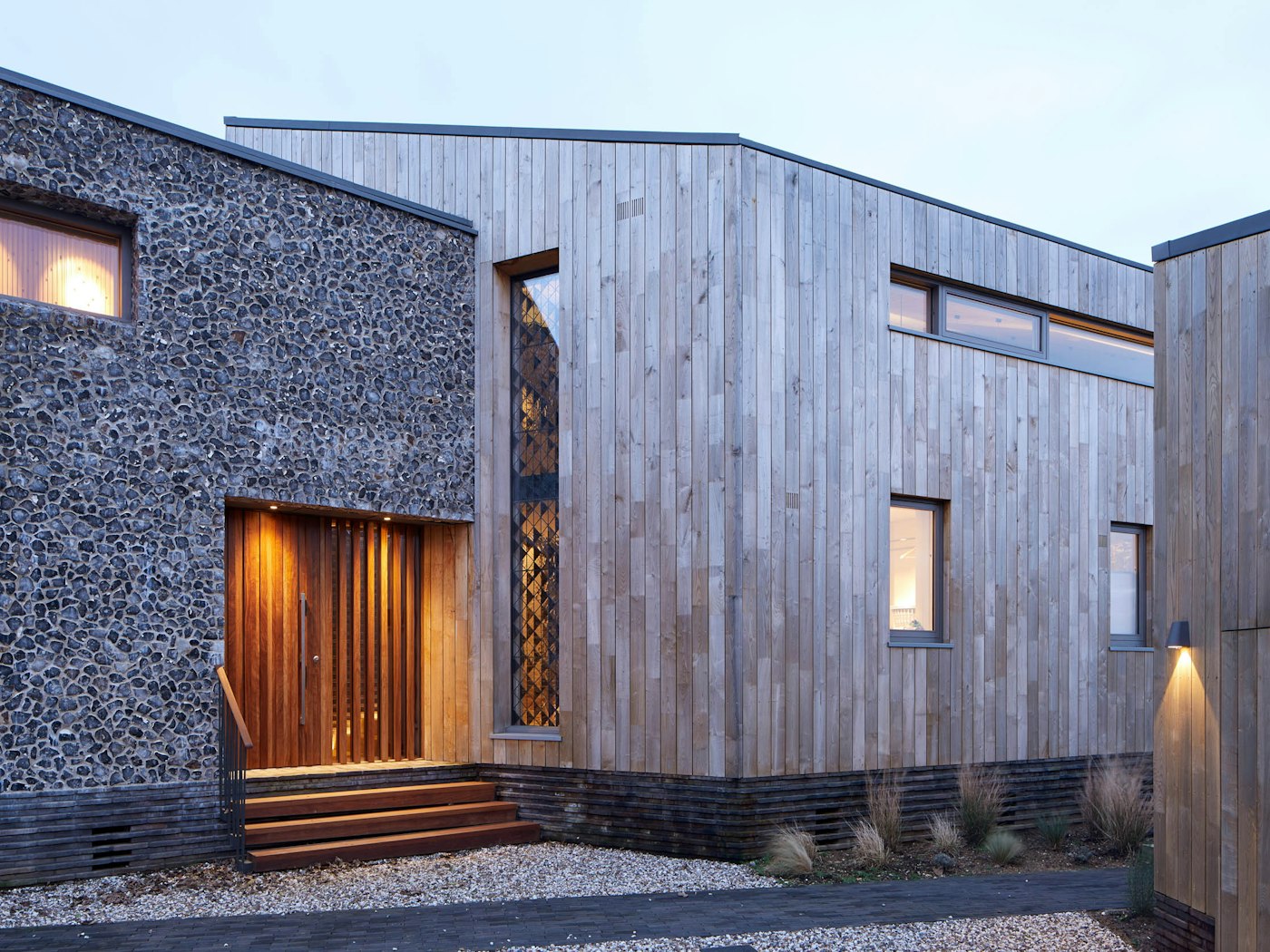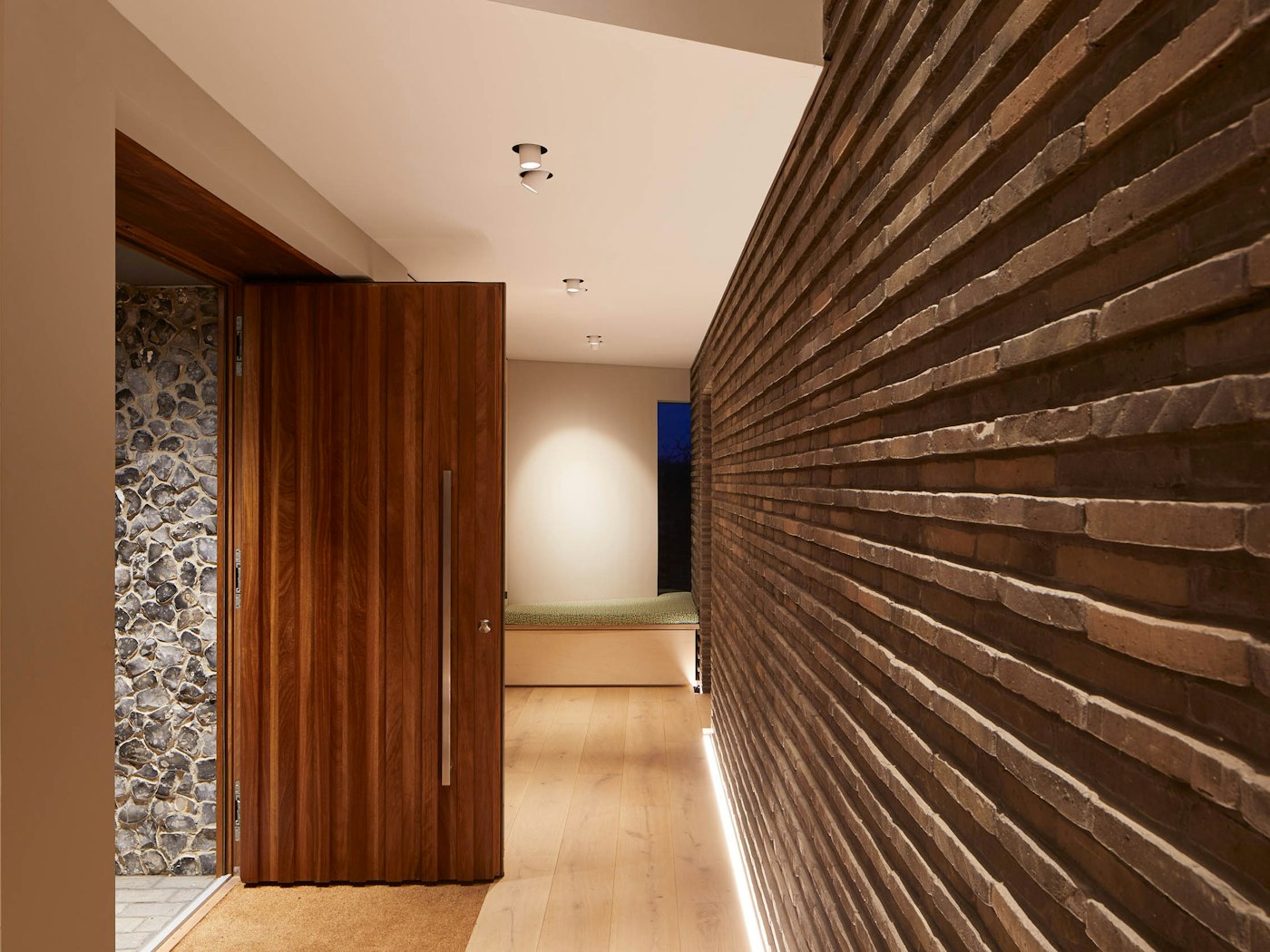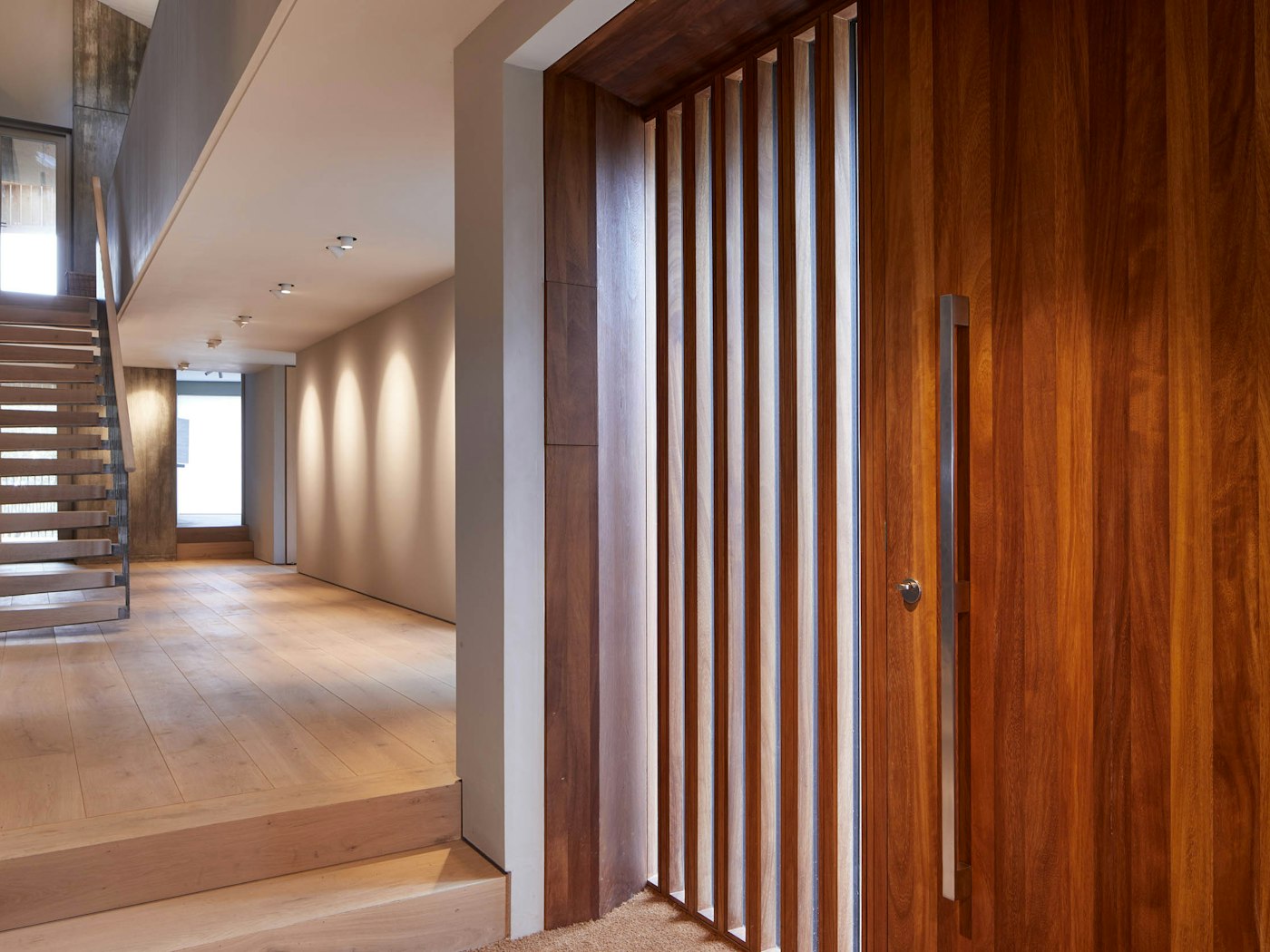

This newly constructed home takes into consideration the unique characteristics of the location – it's situated on the periphery of the sand dunes that are an integral component of the conserved coastal area in Norfolk. Stuart Everatt of Cowper Griffith Architects tells us about the project.
Door details:
Architect: Cowper Griffith Architects
Contractor: Robson Construction
Structural Engineers: Cambridge Architectural Research
Lighting Design: Workplane Lightplanning
Door: Ridge in iroko
Joinery: C.M Whitby
Metalwork: Arc Fabrications
Cross Laminated Timber Structure: Eurban
Stained Glass: Leading Lights of London
Timber floor: – Bowsprit – the new and reclaimed flooring company
Timber cladding: finger-jointed sweet chestnut boards
Bricks: Vande mortal Bricks - Linea 6012

UF: Please tell us about Sandy Ridge's location
SE: Sandy Ridge is set within a beautiful triangular end plot, at the point where the Norfolk Coastal Path and the local bird sanctuary meet. This unique site offers uninterrupted 180-degree views across the north Norfolk coast. Early in the design process it was decided to place the living spaces on the first floor to take advantage of the sea views. Elevating the rooms also allowed us to keep habitable areas high above the flood plain.
The north Norfolk Coast is stunning, but it can also be a harsh and windswept place. To offer protection from the wind, the point of entry was located on the sheltered south side facing away from the sea and remote from the living areas. This meant that much like the classical Piano Noble (where principal rooms were on a raised level), the design of the hallway has to work harder in order to allow you to make the instinctive connections between the front door and the primary living space.

UF: Why did you choose an oiled finish for the Iroko front door?
SE: The luxurious oiled Iroko finish of the door was deliberately chosen to contrast with the muted, softer tones of the flint and sweet chestnut. The external architectural forms of the building were designed to be simple and legible in two wedge shapes: the larger element clad in sweet chestnut vertical boarding which will weather to a dark silver grey over time; and the smaller form was clad in locally sourced dark grey knapped flint. We wanted the front door to be a statement feature, which stood out from the rest of the building in its colour and texture.
UF: What inspired the brick wall in the hallway?
SE: Internally, the feature brick wall was designed as a visual link between the first floor living room and hallway below, as a way of creating continuity between spaces that are physically separated. The bricks were laid with recessed mortar joints to create interesting shadow patterns in the sunlight, and the strong horizontal lines of the brickwork reinforce the horizontal pattern of movement through the building. The hallway was designed to be a darker, more compact area, which tempers the sense of arrival and compels you to venture up to the bright, spacious first floor living room with its large expansive glazing and views to the coastline.


UF: Tell us about the staircase, it looks bespoke?
SE: The staircase is the central feature of the hallway. The bespoke design was a collaborative effort with Cambridge Architectural Research structural engineers, and it was manufactured by Arc Fabrications who are based near the site in Norfolk. The staircase was constructed from mild steel plates, with a delicate zigzag guarding – a detail which was repeated on the house’s external terraces. The hard grey steel treads were softened with oak overlays, which visually connect the staircase to the timber flooring. The entire stair was allowed to age in the workshop before being sealed, this gives the steelwork a natural patina that compliments the other materials in the house. The staircase was designed to cantilever from the brick wall, so that it appears to be floating within the space, allowing light to filter past it and illuminate the spaces below.

UF: Any details you can share about the storage and bench. We particularly like the little window above the bench which seems quite architectural.
SE: The storage and bench are a piece of bespoke birch-faced plywood joinery designed by Cowper Griffith Architects and fabricated by C.M Whitby in Norfolk. They were designed to be simple, restrained and robust, to fit in with the ethos of the hallway design. The window cill sits flush with the top of the bench and was designed to provide background light while its thin proportion and position allow a sense of privacy from the road. The window is deliberately positioned to frame distant views of the local church tower.
UF: Any particular reason for choosing the floor – was it the client’s choice or yours?
SE: The hallway flooring is a wide engineered oak board, which runs parallel to the brickwork. A lot of thought went into the specification of the flooring and it was agreed that a washed oak would provide a sense of softness to contrast with the harder brickwork of the feature wall. The same oak boards can be found throughout the house as it was important that the contrast between downstairs and upstairs wasn’t too harsh and that the warmth and lightness of materials from the first-floor trickles down into the hallway.
