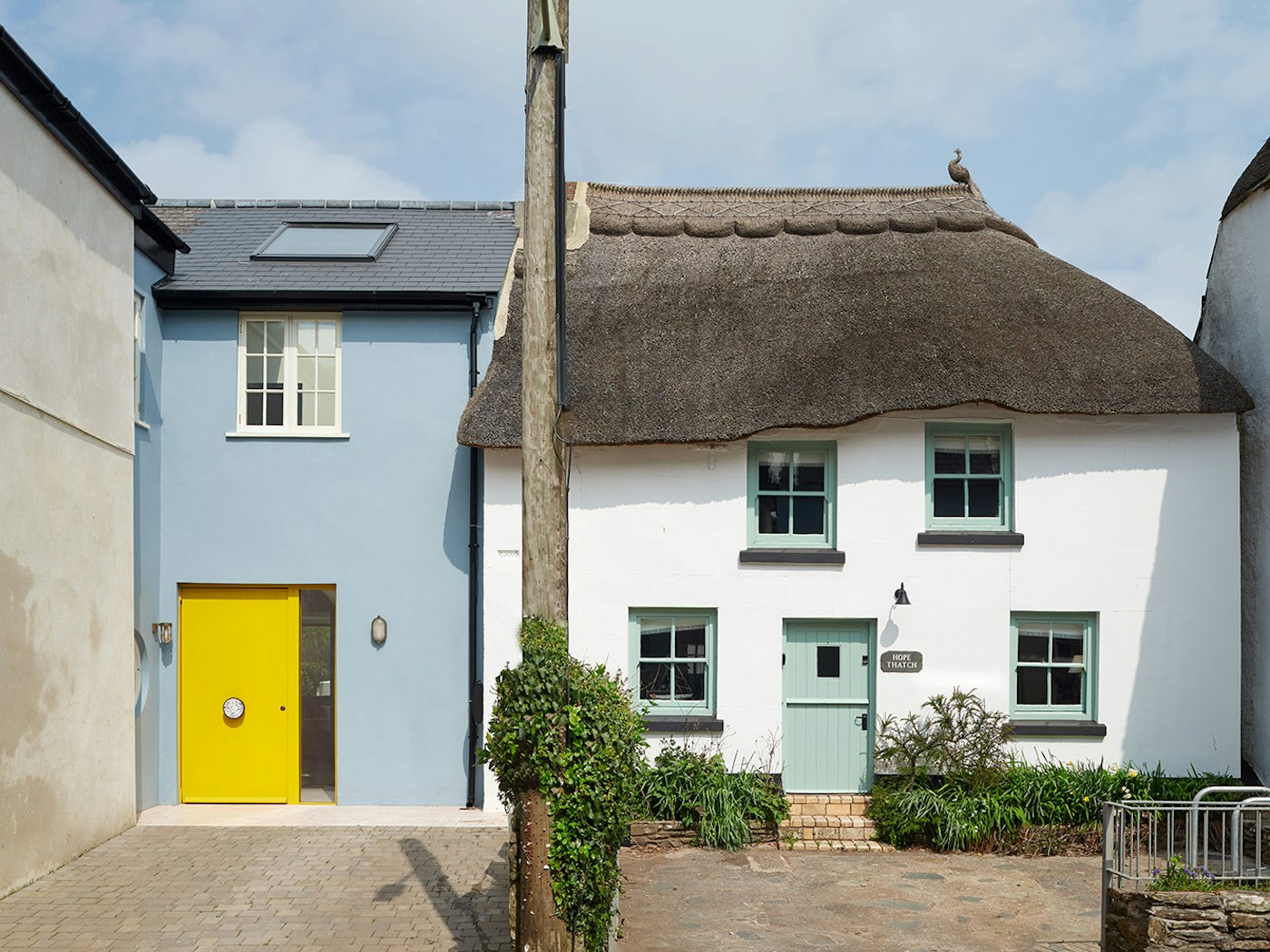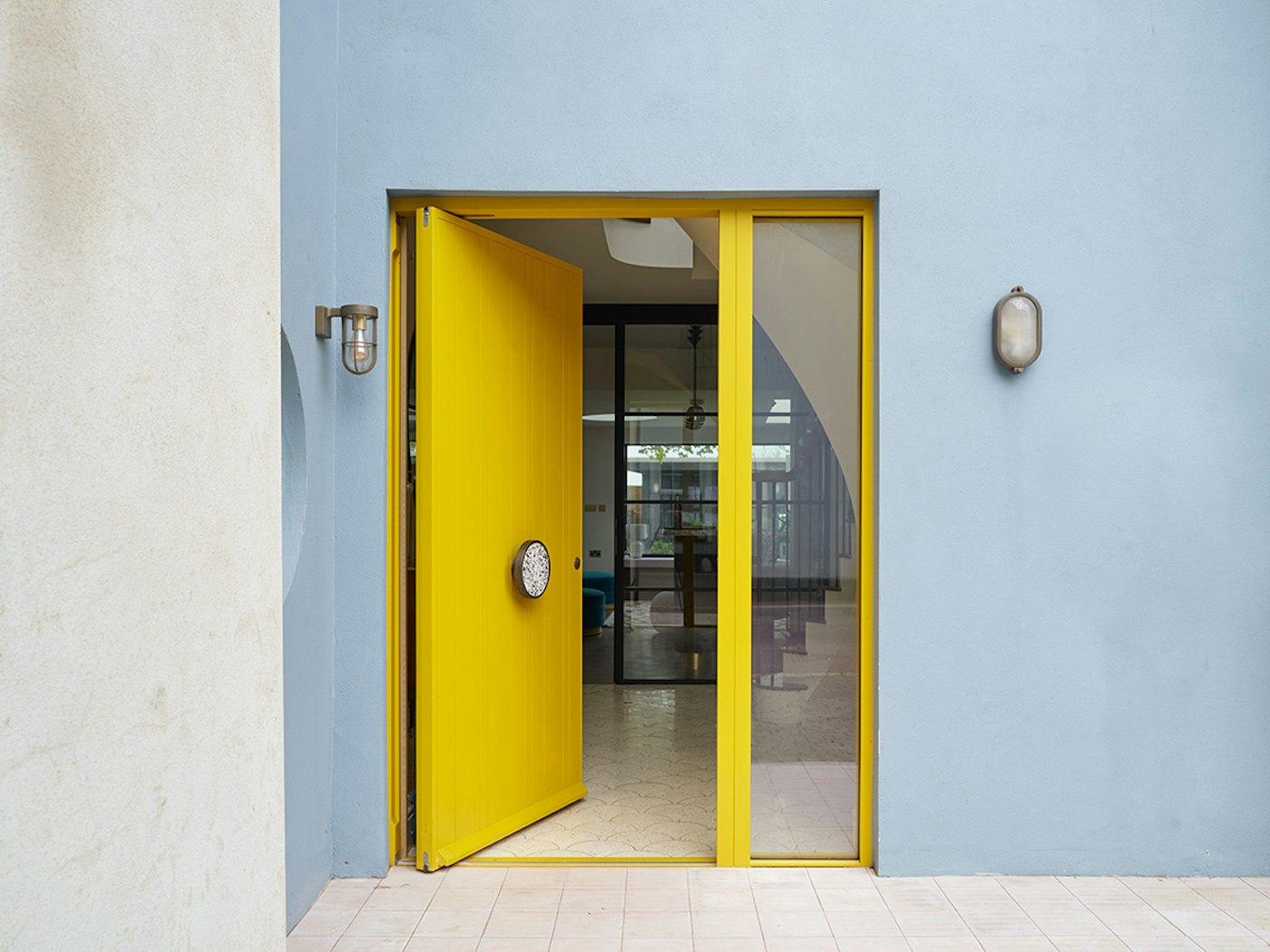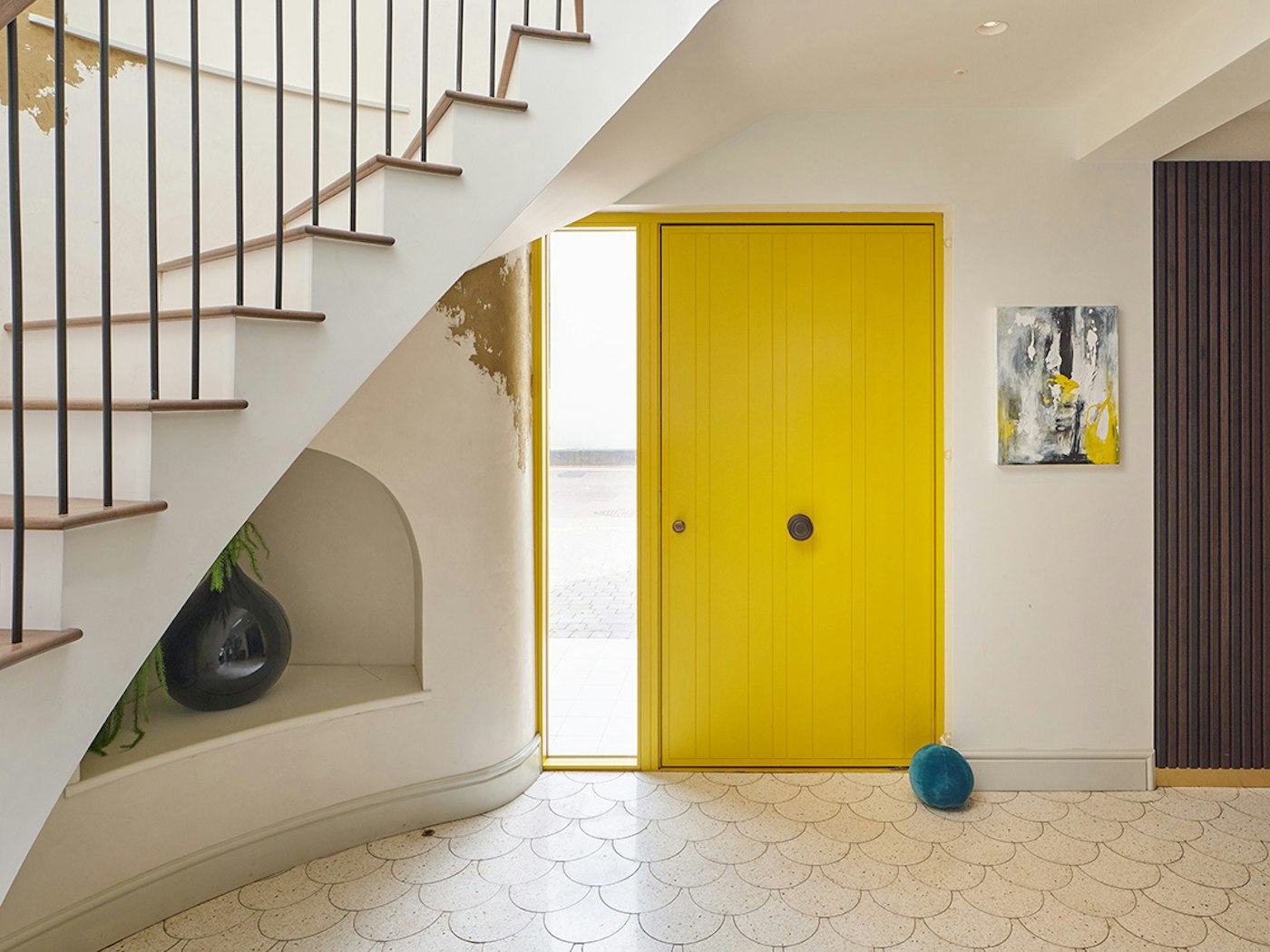

We caught up with Instagrammer Katie Woods (@comedowntothewoods), who meticulously renovated and transformed this charming property (@thesmurfhouse) near Salcombe in Devon, into a bold, playful open-plan holiday rental property.
Door details:
Door design: Rondo V pivot
Door material: painted yellow (RAL 1018)
Handle option: Brass Art - brassart.com
Architects & Interior Designers: south-west-studio.co.uk & Katie Woods
Builder: osconstruction.co.uk

UF: What was your vision for the entrance?
KW: Expect the unexpected............
From the front, the house looks small and unassuming. It’s difficult to predict what lies behind the front door and we wanted for it to feel a bit unbelievable. We took out the ceilings to flood the space with southerly light and built a new curved staircase. We wanted the space to feel light and playful hence why we picked the colour of the door. It was also very important to us to make the house accessible. Having a wide door with no step access was vital.

UF: Tell us a bit about the style of the house and the extension you did?
KW: Although it feels like we extended, we didn’t, we just renovated the entire space. The entrance used to be at the front of the house and is now part of the accessible suite. We actually knocked down an unusable garage to make way for a parking space and new entrance. The house has real history in the village, it was the village sweet shop and post office at one point so it was important that we restored it well.


UF: A lot of this build was bespoke, do you feel that adds value and what would you say was your best or favourite purchase??
KW: Bespoke doesn’t necessarily mean expensive. Most of the joinery in the house is bespoke and I’m so glad that we decided to commit to that. The bunk beds, the banquette seating, the stairs, they were all made by the joiners who worked for OS construction. By choosing bespoke joinery, you always get the best for the space meaning you can utilise every nook and cranny both left to right and up and down.
I also LOVE the bespoke curved sofa from Sweetpea and willow.
UF: Favourite part of the build for you?
KW: The colours, they bring me total joy. Without really realising, I took all of the colour inspiration from the surrounding area. the blues of the deep sea, the greens of the shallow waters, yellows of the sand and the sunshine and the pinks of the flowers in the hedgerows. They all compliment each other beautifully. Mother Nature got it right!
Your thoughts on the door now that it’s fitted? Are you happy with the colour and the handle which obviously make it unique?
I LOVE it! It sets the tone for the rest of the house, playful, happy, cheerful and solid. We very nearly ditched the bespoke handle just due to budget but I’m really glad that we didnt. It’s those touch points that make a real difference in design and I love that it gives a cheeky nod to the terrazzo that’s within the house.

UF: What was the hardest part of the build? (in terms of planning, building etc) –
KW: The hardest part was definitely managing the build from a distance. We live in Leeds which is over 300 miles away. Not being able to pop in was incredibly frustrating and meant that the small decisions became so much bigger. We also navigated the whole build during covid meaning that the site was closed down multiple times which was totally out of our control. What we thought would take 8 months took 18!
UF: Lessons learned, would you change anything if you were to do it again?
KW: However long you think a project will take, double it and however much you think it will cost, double it. With a serious increase in material costs, compromises will have to be made and when you have a really clear vision, that can be hard. I actually wouldn’t change a thing and that’s something that I feel very lucky saying.
