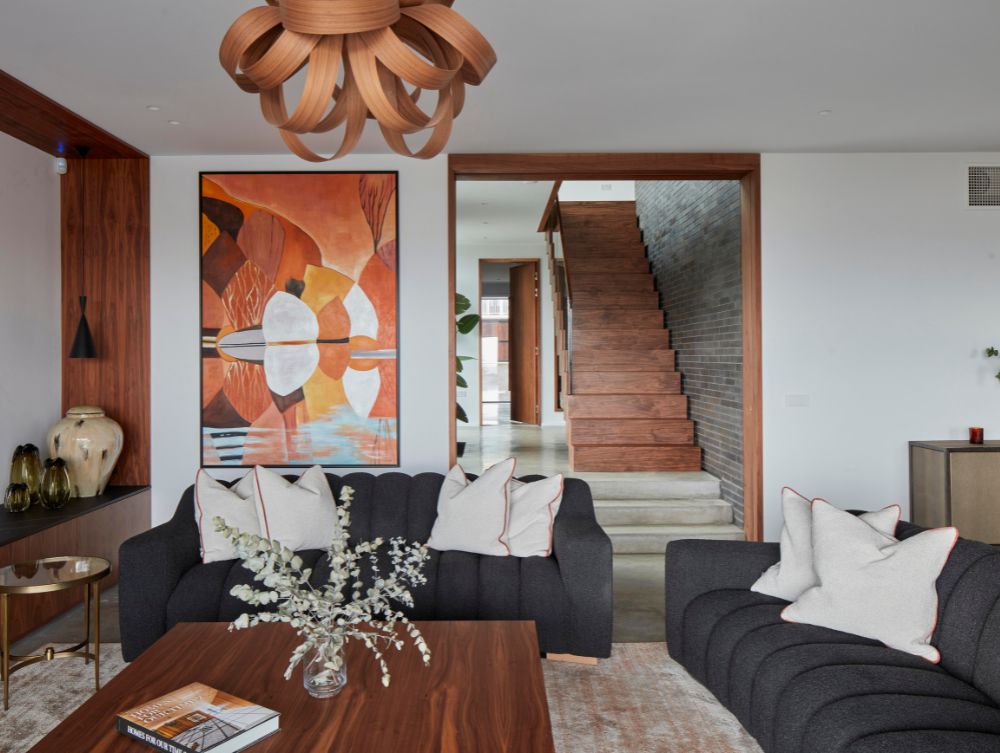
Perched high on the Kent cliffs overlooking the sea, Hydra is a home designed for modern family life and to maximise panoramic views. Teresa Ralph, co-founder of TG Designer Homes, explains why it had to be an Urban Front door for this prestigious property.

The details
Developer: TG Designer Homes
Door: Urban Front Rondo V in oak with walnut oil and option 11 handle
Joinery (including staircase and dining table): 3 Planks Ltd
Kitchen and main bathroom: Smallbone Interiors
Other bathrooms: Balinea Design
Wooden light fitting above sofa: Tom Raffield at John Lewis
Other light fittings: John Lewis


UF: What was the brief for Hydra?
TR: Located in Kent, Hydra sits on an elevated site within a private estate with far-reaching sea views to the property's rear. We were asked to create an exceptional family home making the best use of a sloping site with exceptional views. The client also asked for private spaces and a fuss-free easy-to-maintain home.
UF: Is it a sustainable build?
TR: Hydra is a brick-built property with an air source heat pump and solar panels to help with sustainability and energy use.
UF: What was the design vision for the entrance?
TR: We moved the entrance door to the side of the house to make it private and not visible from the street. However, we still wanted the owners to have a feeling of impact and grandiosity to match the imposing elevation of the house.
UF: Why did you choose an Urban Front door?
TR: We have used Urban Front doors on many of our properties, so we know the quality is second to none - the impact never fails to impress. The door we chose matches the personality of the house perfectly.


UF: What was the biggest challenge during the build?
TR: Creating concrete foundations for the terracing around the pool area.
UF: What was the design brief for the interior?
TR: To create a home that is robust and easy to care for yet feels opulent and hotel-like.
UF: Please tell me about the home’s interior
TR: All joinery in the house is bespoke and handcrafted by 3Planks Joinery including the staircase, dining bench, pantry, bespoke desk, sliding doors to dressing rooms, and storage in the dressing rooms. Their carpenters also made the bookshelves in the snug, and in the principal bedroom, along with bedside tables and bespoke bed surround in the main bedroom.
UF: Are the internal floors concrete?
TR: Yes, the ground floor is all polished concrete, as well as outdoor terraces. On the first floor, the flooring is Karndean.
UF: Please tell me about the decision to include a bar near the kitchen
TR: It is a party house! The owners love to entertain, so they wanted it to be accessible. It’s next to the kitchen / day room and close to the outdoor entertaining space.
UF: What about the outside of the property?
TR: It is designed for entertaining and relaxing. The terrace outside the kitchen and day room features an outdoor BBQ area with a log burner – all under cover along with a large dining table to eat al-fresco. There is also a space to soak up the sun’s rays (or avoid them under the canopy). Concrete stairs lead to the lower terrace, which has a hydro pool and large decked terrace. There are more steps down to the lawned garden, which is sheltered from the sea breeze.
UF: What is your favourite part of the property?
TR: The kitchen and day room because this space can be used in all weathers to sit and enjoy the outstanding view. It really is a dream house!


