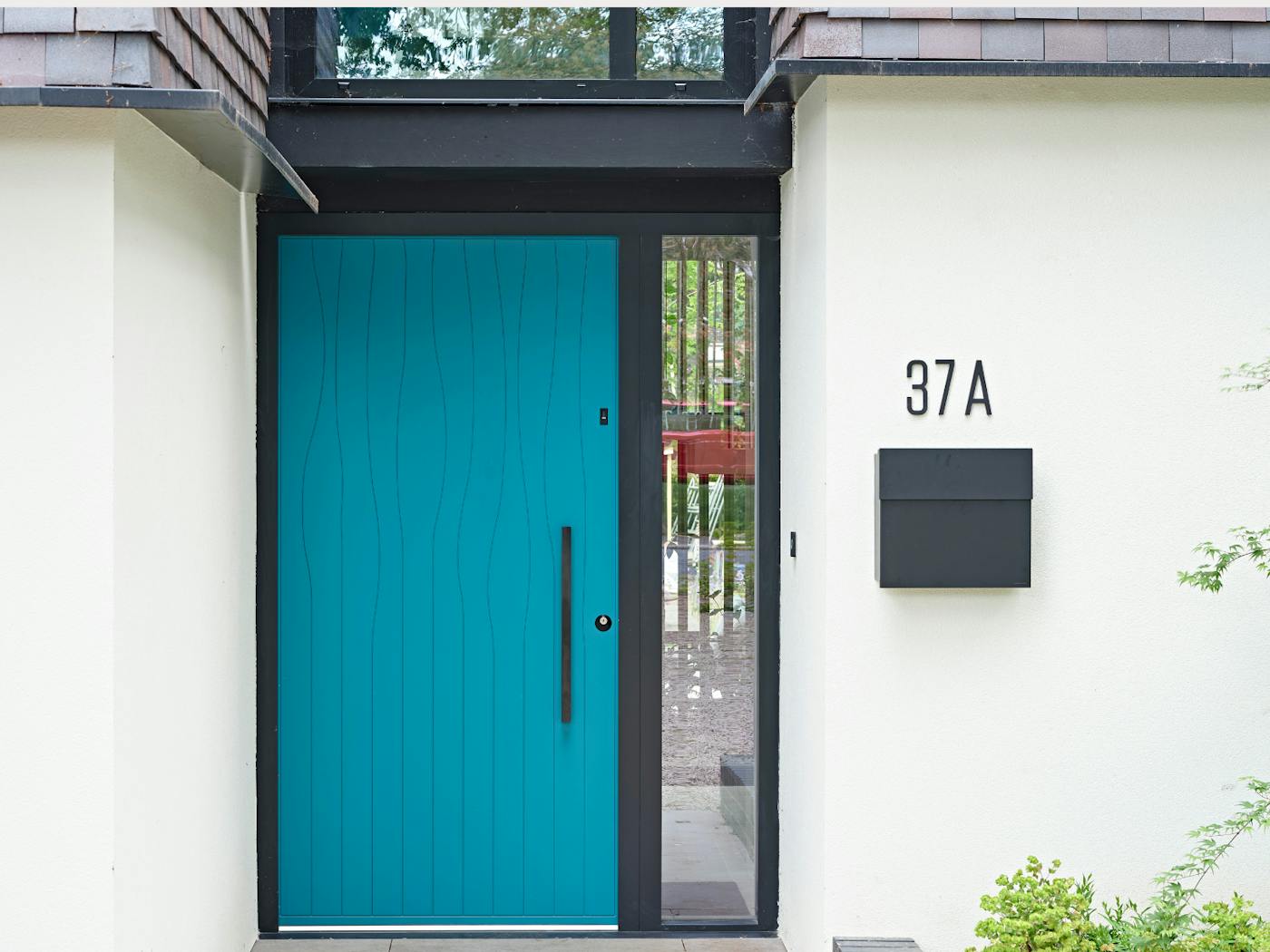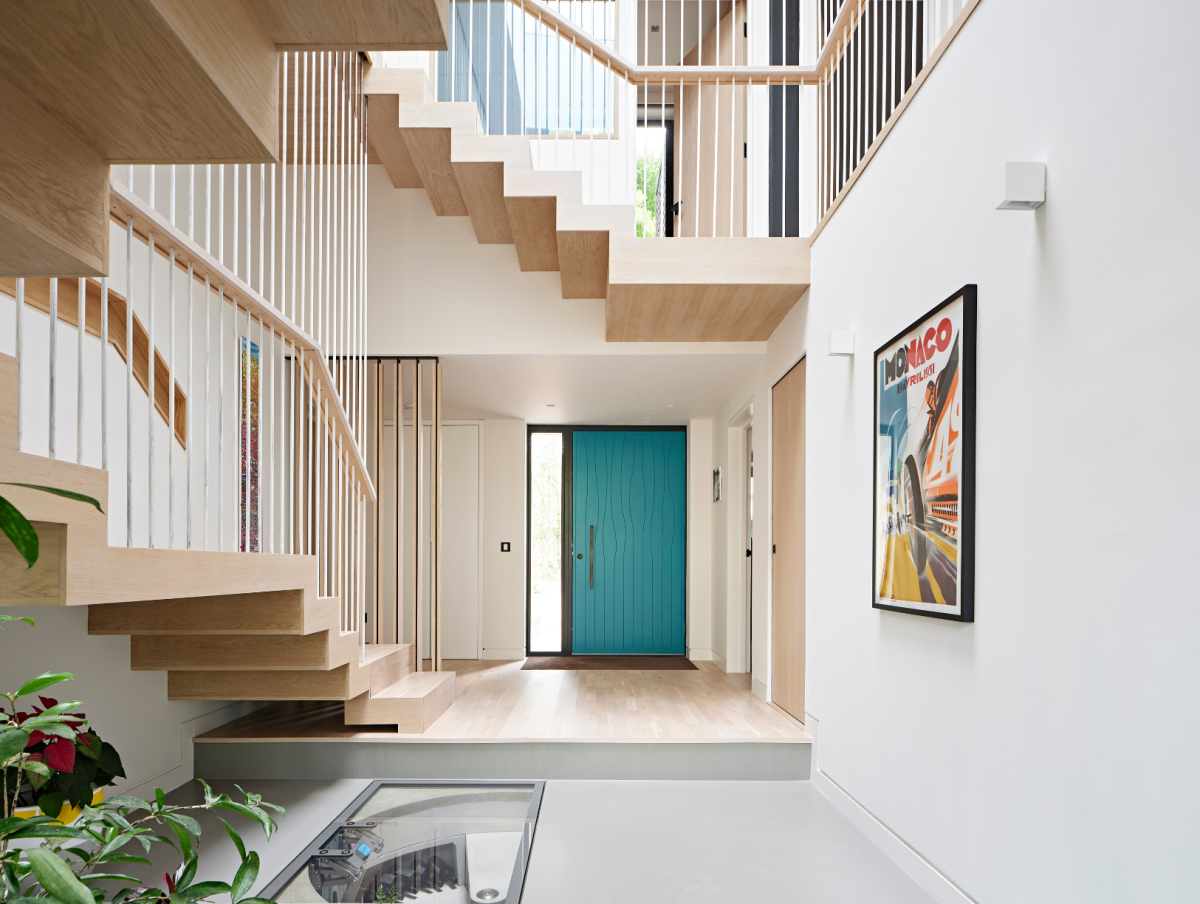

To find out what’s behind this beautiful Urban Front door, we spoke to Scenario Architecture about this striking contemporary home.
Architect: Scenario Architecture
Main contractor: GNC Construction
Front Door: Wav ii with painted RAL 5021 finish
Door range: e80 hinged doorset
Handle option: 10a black
Fingerprint entry
Windows: Panoramah! and Aluprof
Internal Flooring: Resin by Sphere 8 and timber by Junckers
Wine cellar: Spiral Cellars
What was your brief for this project?
The brief from our clients was to knock down an existing building and rebuild it. They were clear that they wanted a ‘very cool house’ that was functional for a young family. They also wanted it to be bright, sustainable, and insulated.
The exterior is clean and simple compared with the interior. Why is that?
The front of the building had a contemporary twist but needed to respect the traditional materials used locally. Inside we were able to do what we wanted. The central staircase, atrium in the middle and clean lines were all testament to the personality and style of our clients. They didn’t want traditional floors, so a lot of the work went into keeping the height of the building low but creating interesting spaces with different levels.
Were there any problems with planning?
It was plain sailing with planning except for limitations on the height and shape of the roof. We had to tweak a few things in pre-planning, but we got planning the first time we applied.
Did you have any challenges with the build?
The design was challenging mainly because it sits around the central atrium and the layout flows from that point. Getting that right in construction terms was tough. The staircase was very demanding as it was like a piece of sculpture, and we had to use bespoke joiners for this part of the project.


How was the door colour decided on?
One of our clients chose it because she loves teal. She brought it in again through one of the living room walls, so teal is an ongoing theme throughout the house.
What did you think about the most when designing the entrance?
We wanted a sense of entrance. It was important to draw eyes up and back to the garden. When you come into the house there is storage and that meets the practical side
Was a wine cellar in the hall always the plan?
It wasn’t. Our clients decided that they wanted it three weeks before we broke ground, and it was a mad scramble to figure out where to put it! It ended up tucked away in the atrium and we think it was the best position for it, instead of the living room where it was going to go initially.
What's the best part of the build for you?
We spoke to our clients a year after they moved in. They told us that the practicality and usability of their home and the finished look make them happy – and that’s what it’s all about.
