
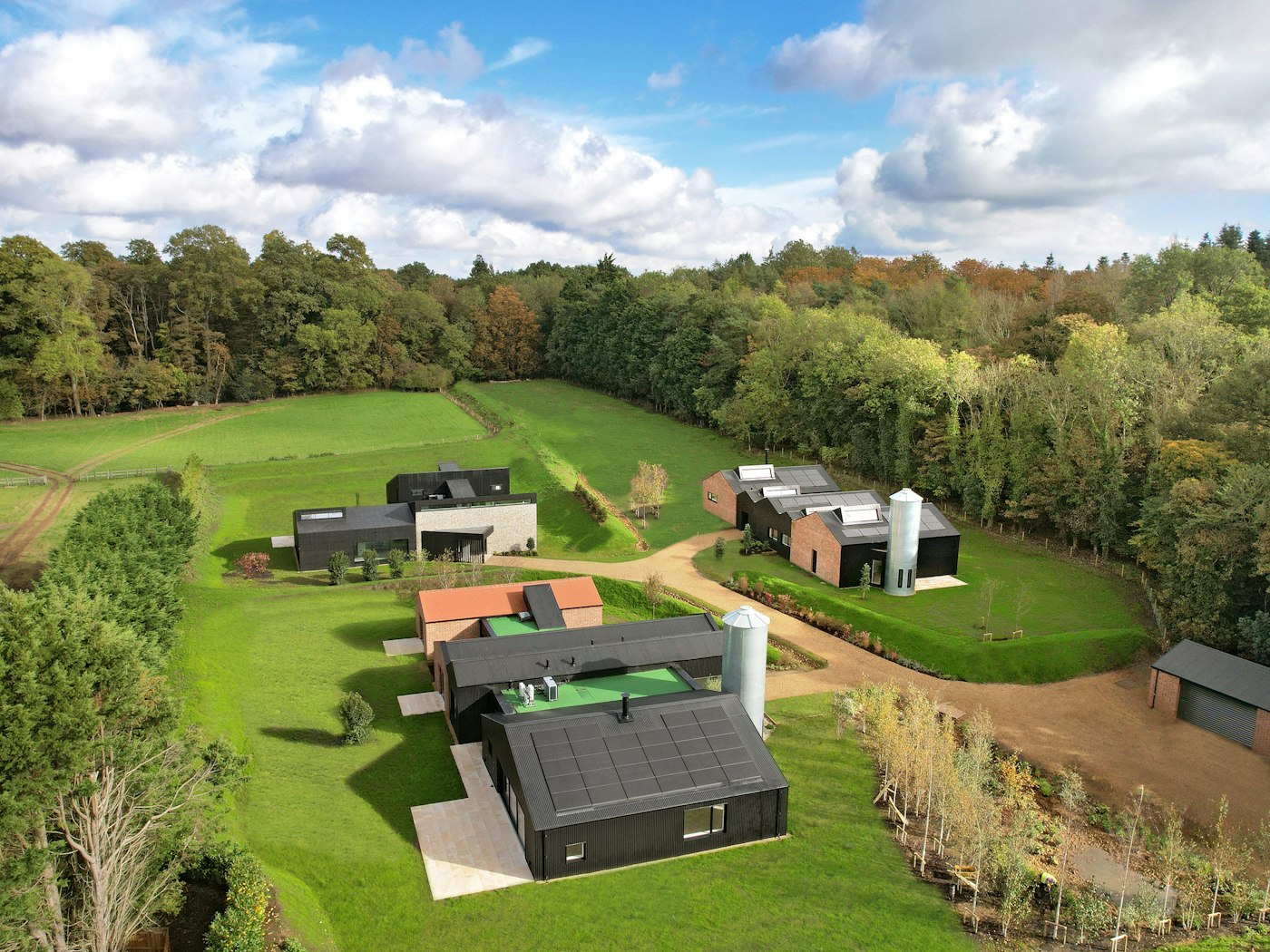
Located in the idyllic setting of rural Chalfont St Giles in Buckinghamshire, these three unique Net Zero homes embrace the concept of biophilic design.
Door details:
Doors: Urban Front Rondo V in oak with ebony oil, ridged sidelites and black handles
Estate Agent: Savills
Architect: Ibbotson Architects
Developer: Millbank Group
Contractor: Rosguill Developments
Flooring: The Hardwood Floor Company
Windows: IQ Glass
Imagine a place set in woods and meadows where the boundaries between indoors and outdoors blur – think sliding glass walls and planted atriums set within a beautiful landscape: welcome to Birch Grove, Chalfont St Giles, Buckinghamshire. Built on green belt land, this development of three unique properties replaces a dilapidated poultry farm. The new homes pay tribute by echoing the farm buildings including the distinctive reclaimed silos (tall structures for storing bulk materials).
Named after local woodland plants, the homes – Yarrow, Campion, and Blackthorn – embody the principles of biophilic design by connecting buildings and their occupants to nature. The huge glass windows and atriums (Yarrow and Campion) are essential elements of the designs, which all follow Feng Shui principles. Each vista looks across the surrounding countryside or up to the sky and floods the rooms with natural light.
Paul Higgs, founder of eco developer Millbank Homes, says, “Birch Grove is where discerning architectural design and nature have converged to create luxury homes with a difference. Here, the beauty of the surroundings is effortlessly woven into every element to soothe the senses and enhance the living experience. You just won't find anything like this anywhere else."
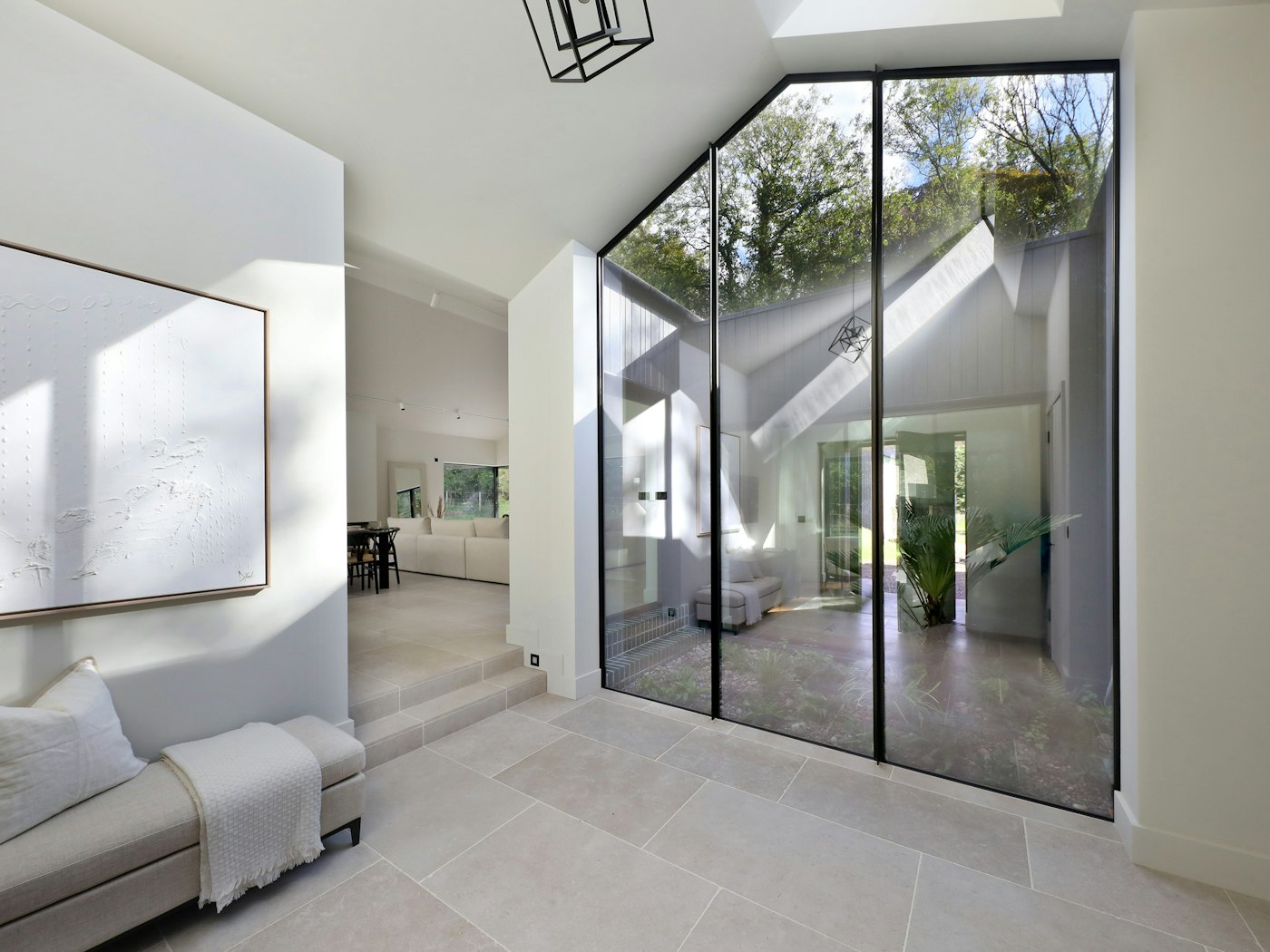
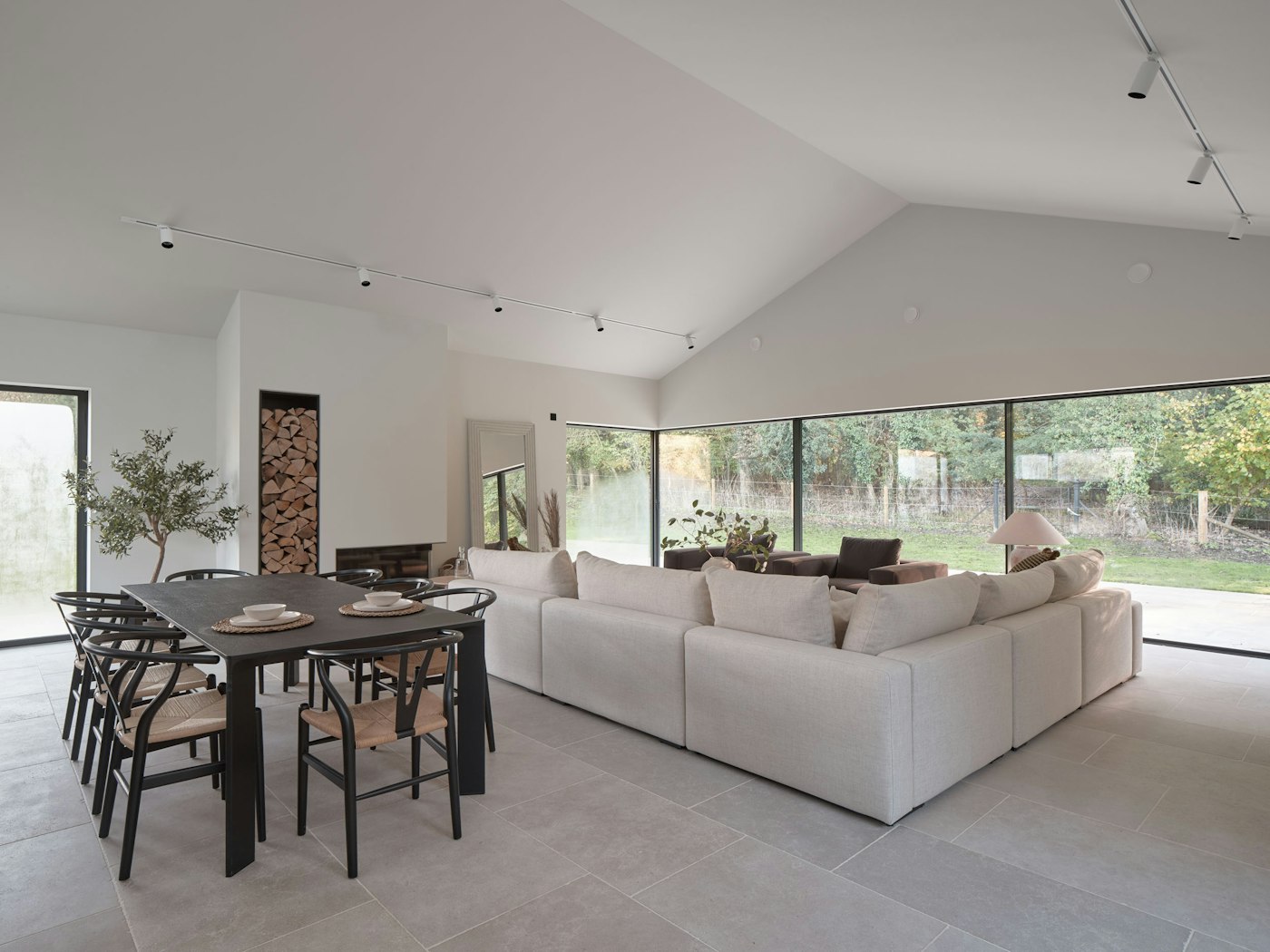
Statement front doors
Drawing on the shapes of traditional agricultural buildings, the external finishes – including black timber cladding, Flemish bond brickwork and flint – add a contemporary twist. Each home also features a Rondo V front door in oak finished with ebony oil, plus ridged sidelites and sleek black handles. Yarrow and Campion’s doors are a standard size, while Blackthorn’s is an impressive three metres high creating the wow factor. It opens onto a grand hall with four-metre-high ceilings and a statement picture window looking over the garden. The ridged glass sidelites are on trend and offer a degree of privacy while allowing light into the hallways.
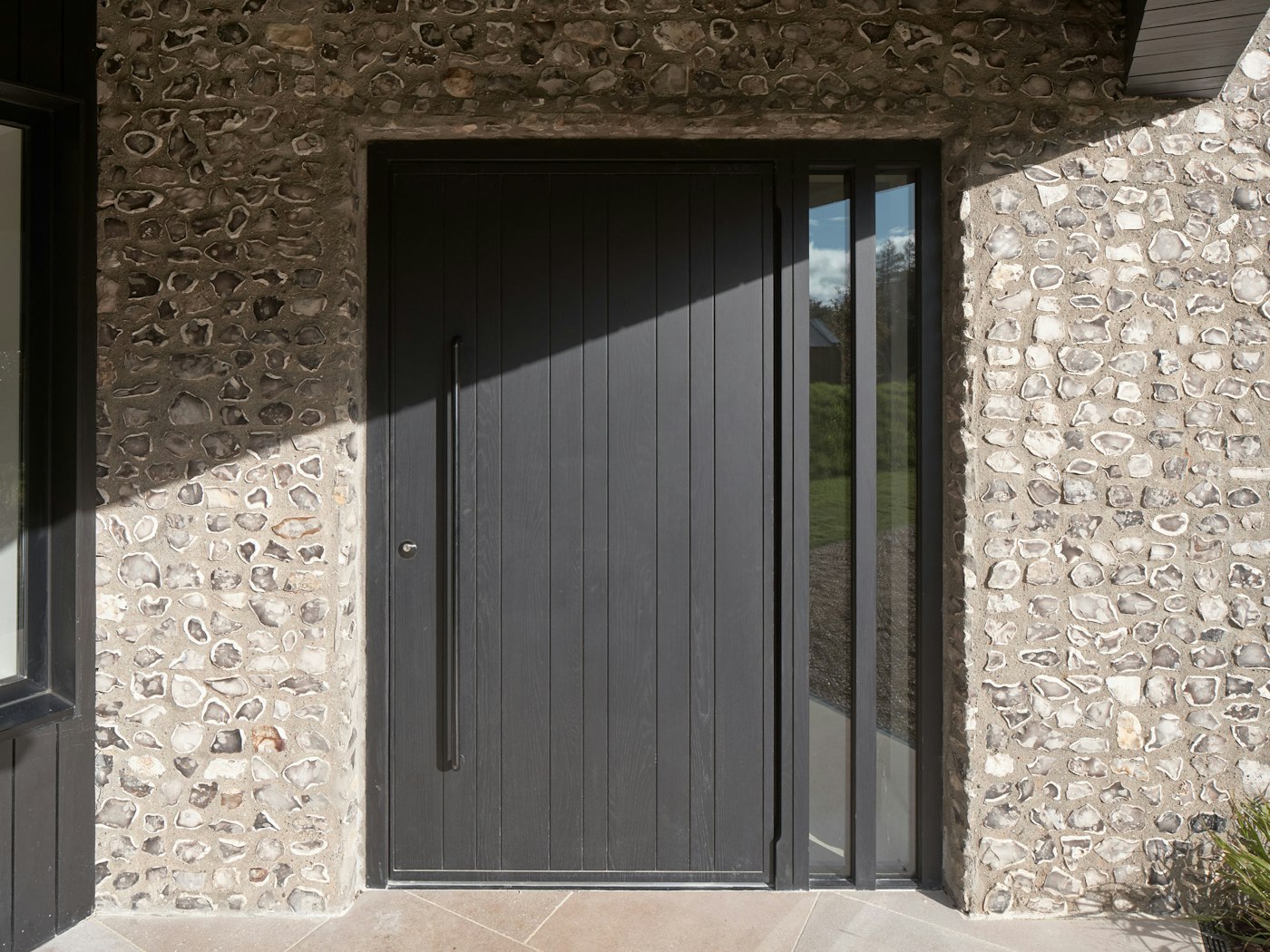
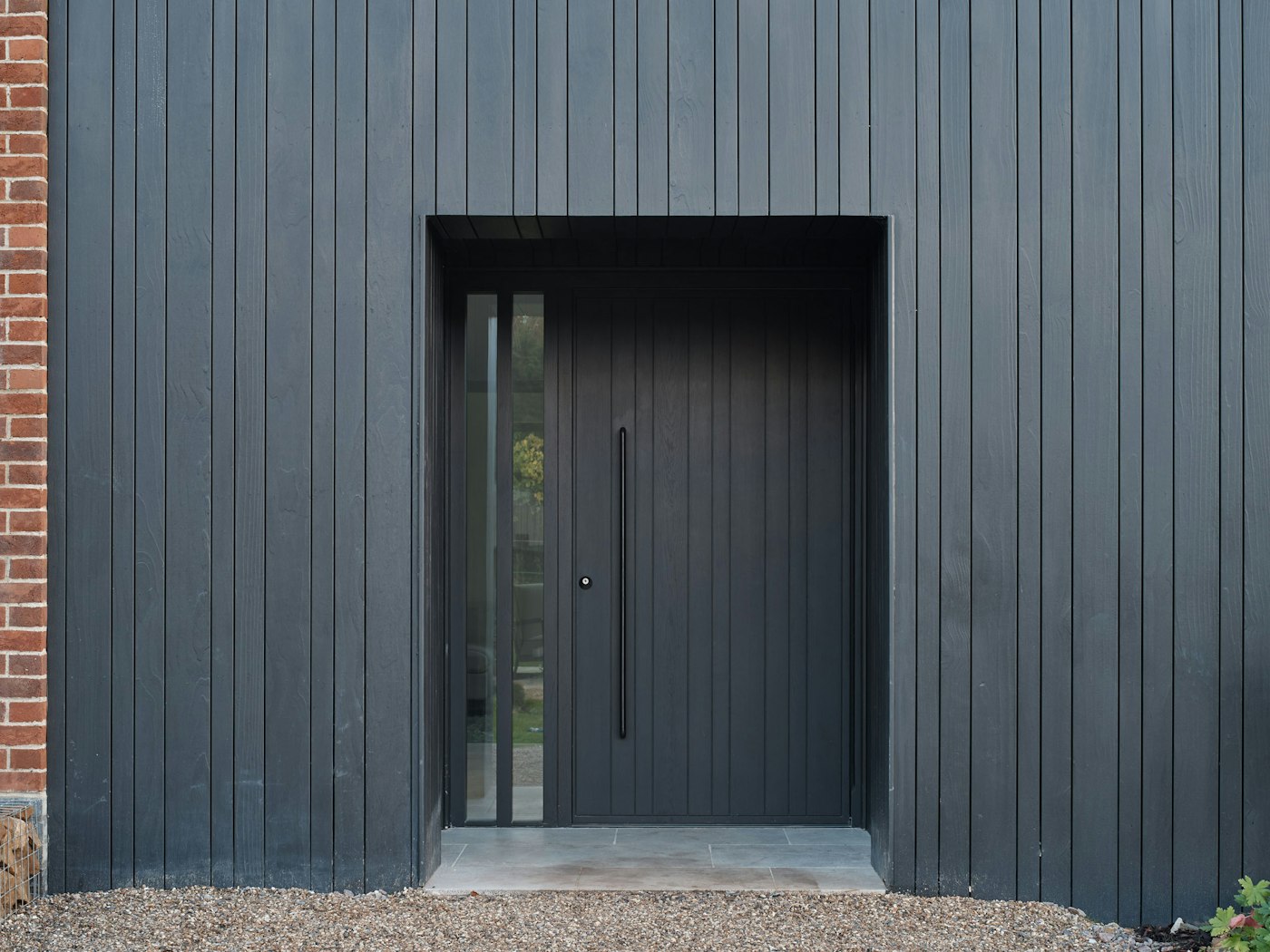
Campion House
This two-storey home with a double-height flint façade and portico features six or seven bedrooms, five bathrooms and a large open plan glass-framed living space. There is also a two storey-planted atrium that opens to the sky.
Yarrow House
A single-storey five-bedroom home with three mezzanine levels, perfect for office space or teenage dens, a planted atrium, glass walls and statement silo, plus 1.2 acres of land.
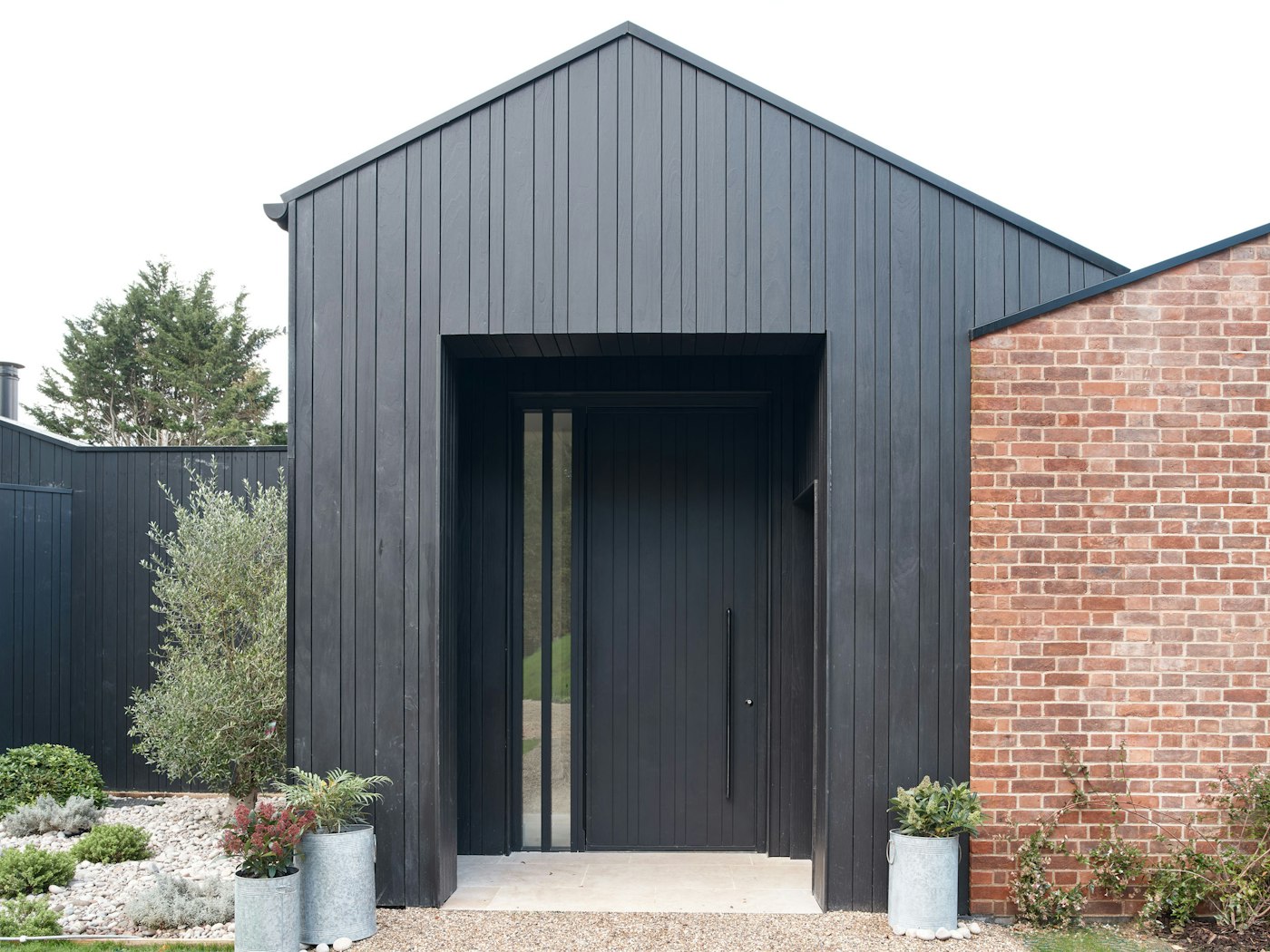
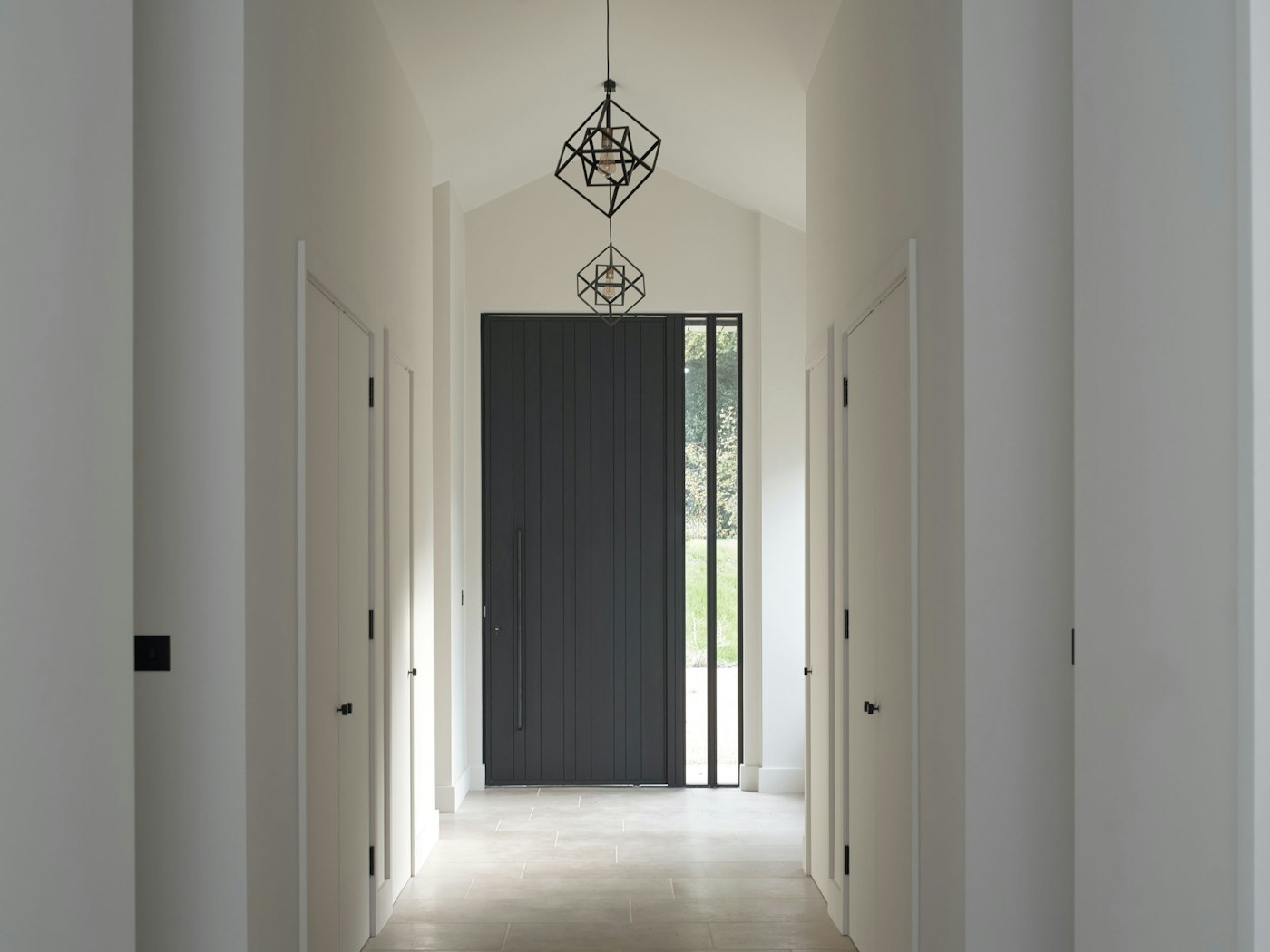
Blackthorn House
A five or six-bedroom home with three-metre-high statement front door, soaring ceilings, generous glass walls and a flexible layout, this is truly a one-of-a-kind property.
.
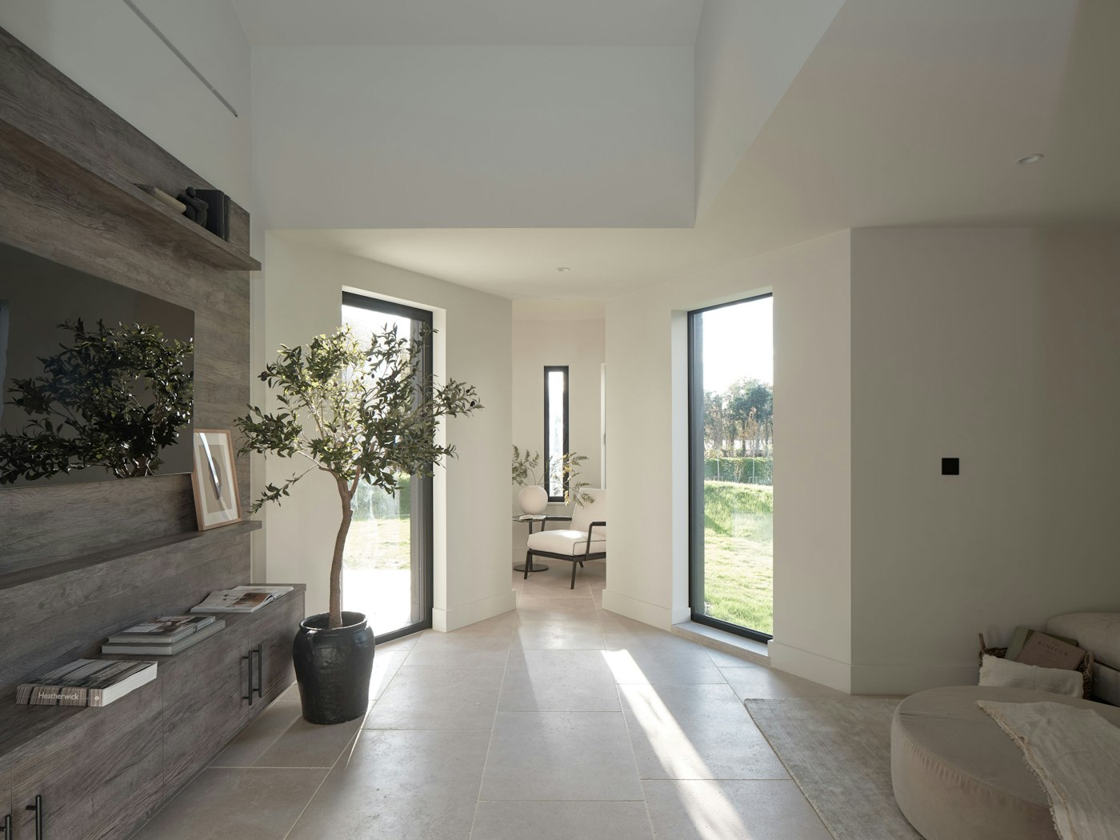
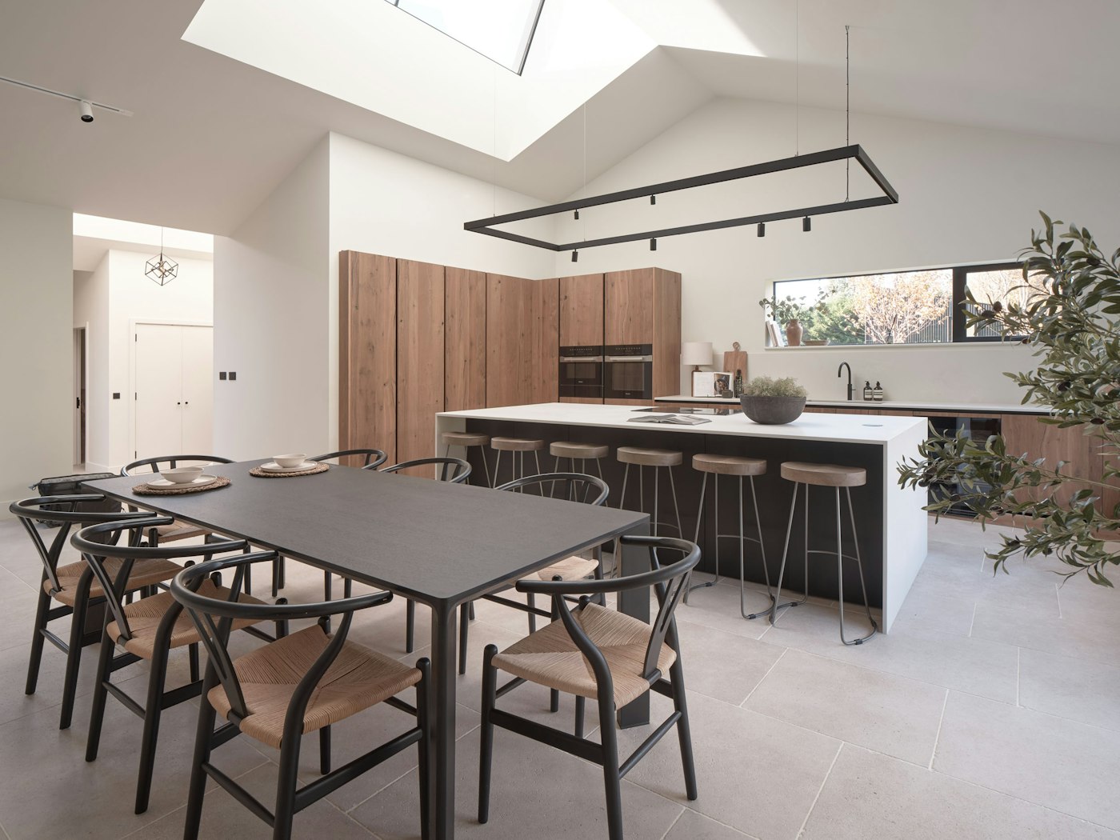
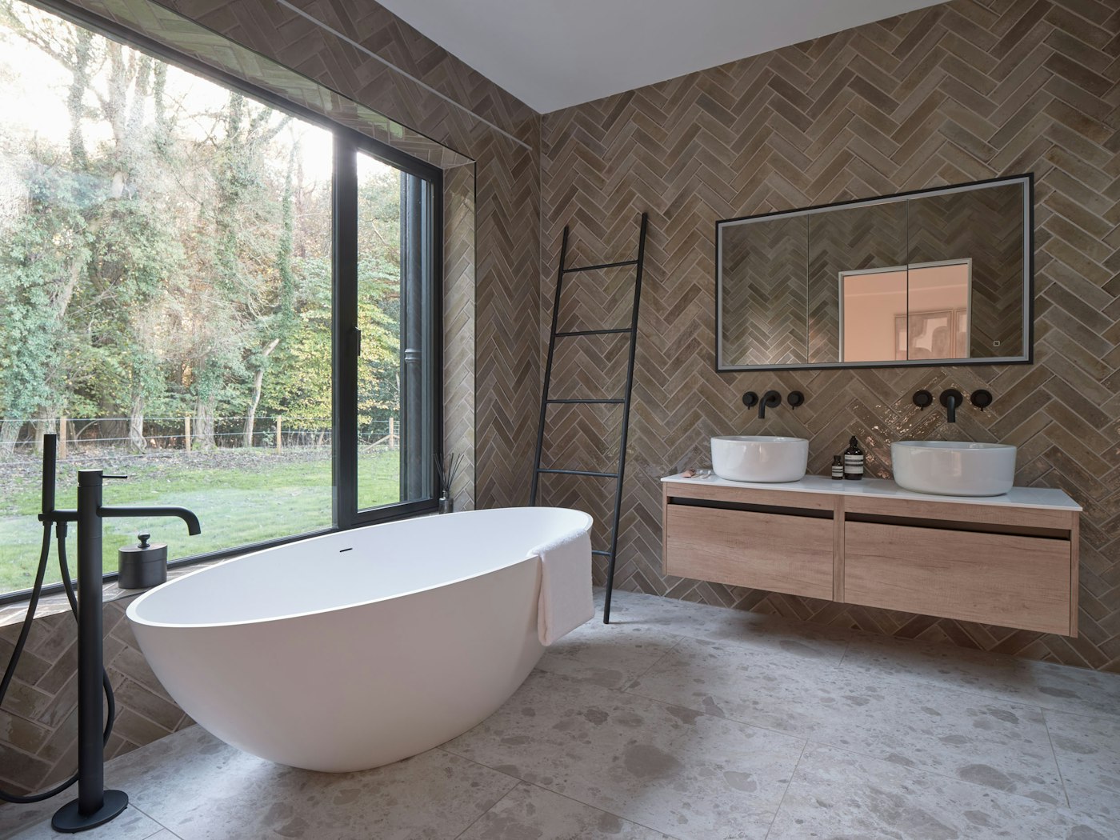
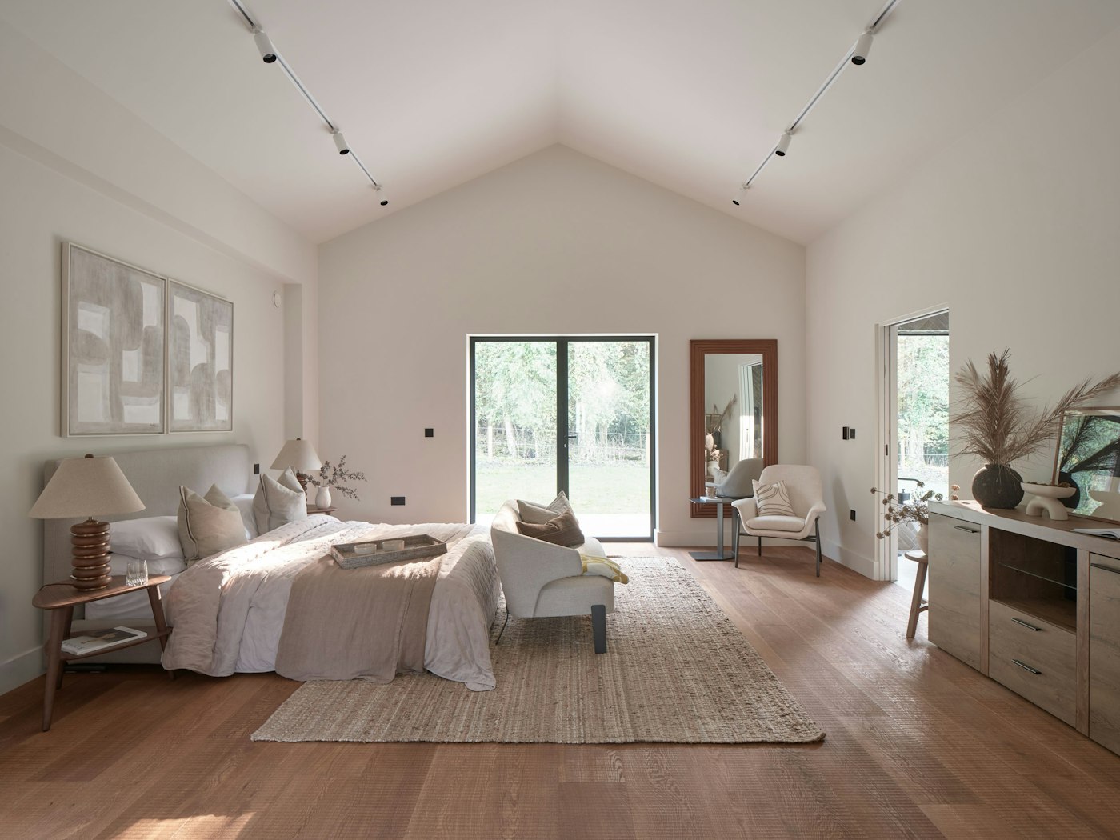
Flexible living
The properties offer flexible layouts including, for example, three mezzanines in Yarrow – perfect for home working or teenage hangouts and a snug in Blackthorn. Some of the bedrooms feature private terraces and all have large open plan living areas, so there is plenty of room to retreat or to host family and friends. Outside, the homes blend beautifully with their surroundings. There are no high fences but instead boundaries are marked with grass banks and planting.
Sustainable
These state-of-the-art sustainable homes incorporate energy efficient features such as solar panels and air source heat pumps. Outside, you will find native species and wildflowers including silver birch trees lining pathways. Boundaries are fluid and informal indicated by natural raised forms.

Blackthorn House

Campion House

Yarrow House