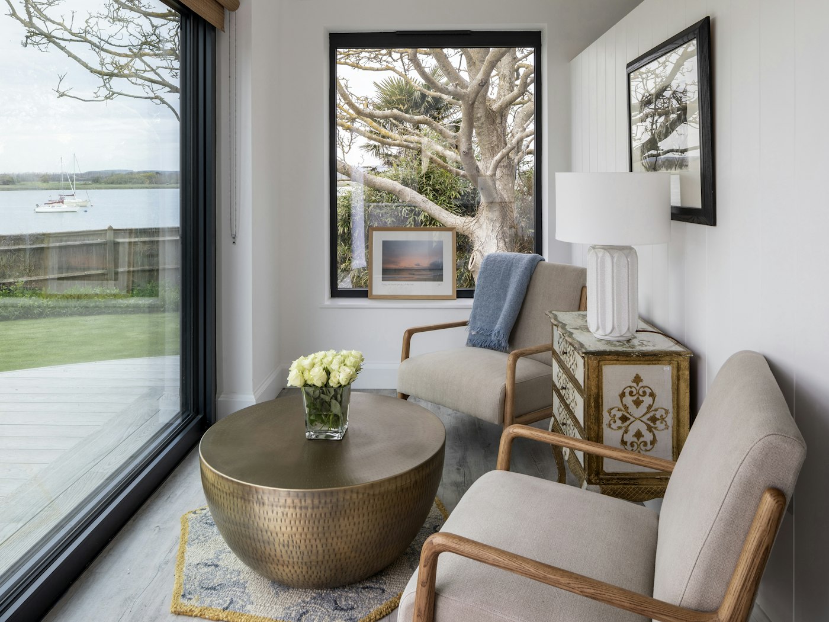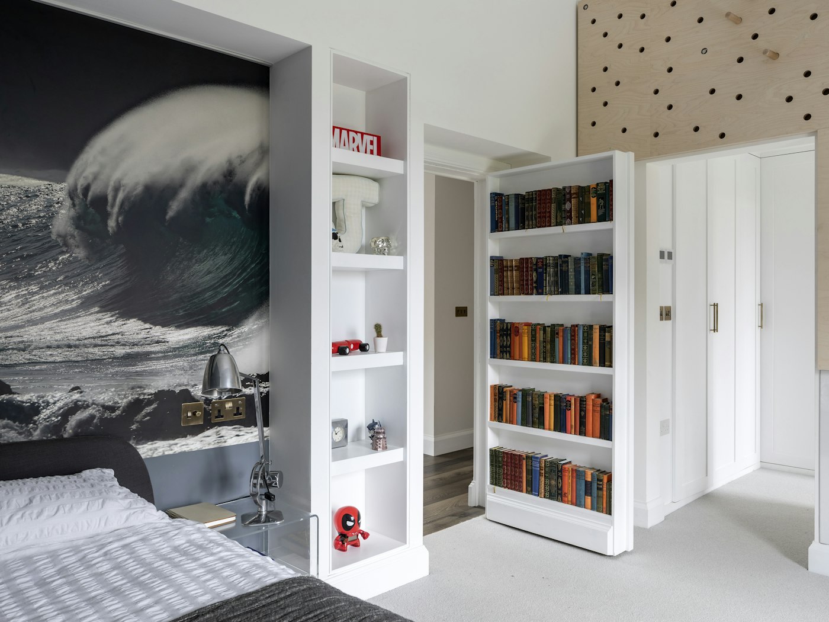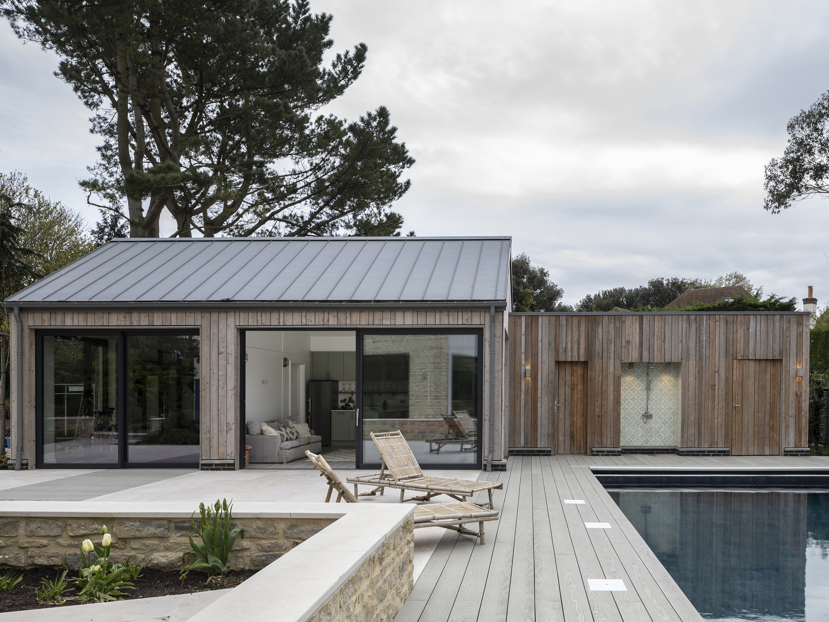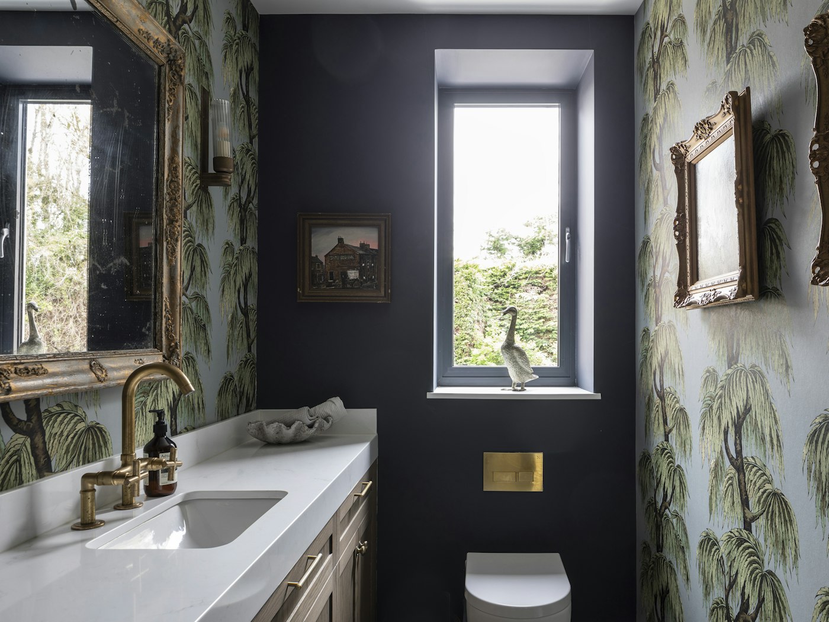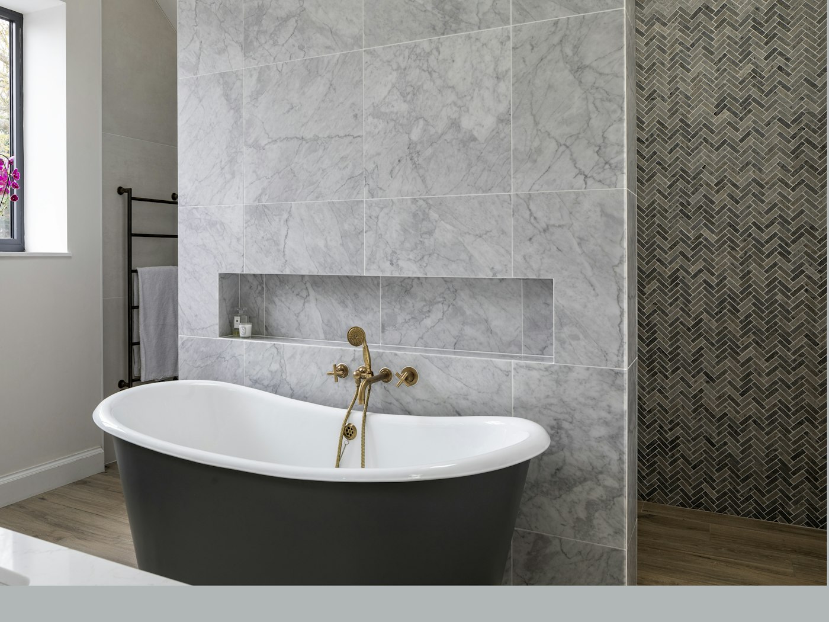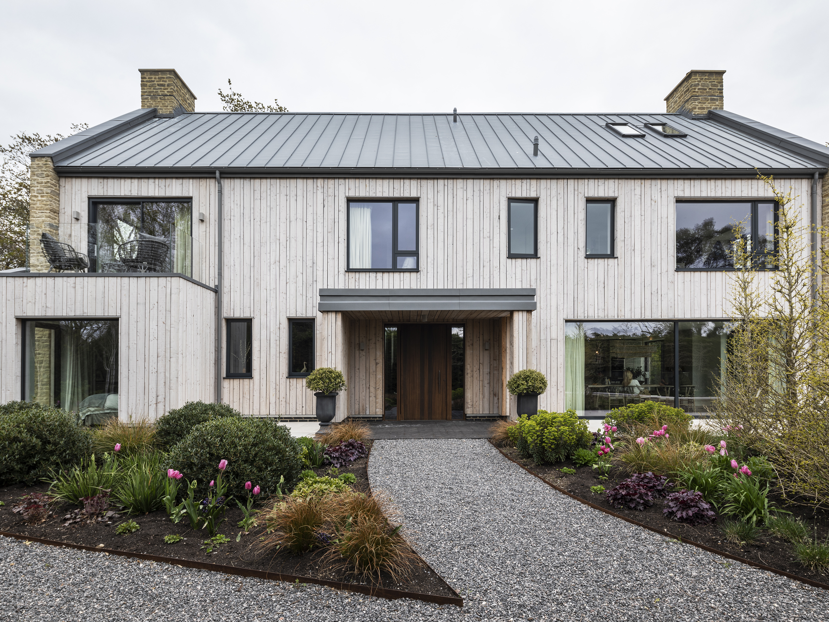
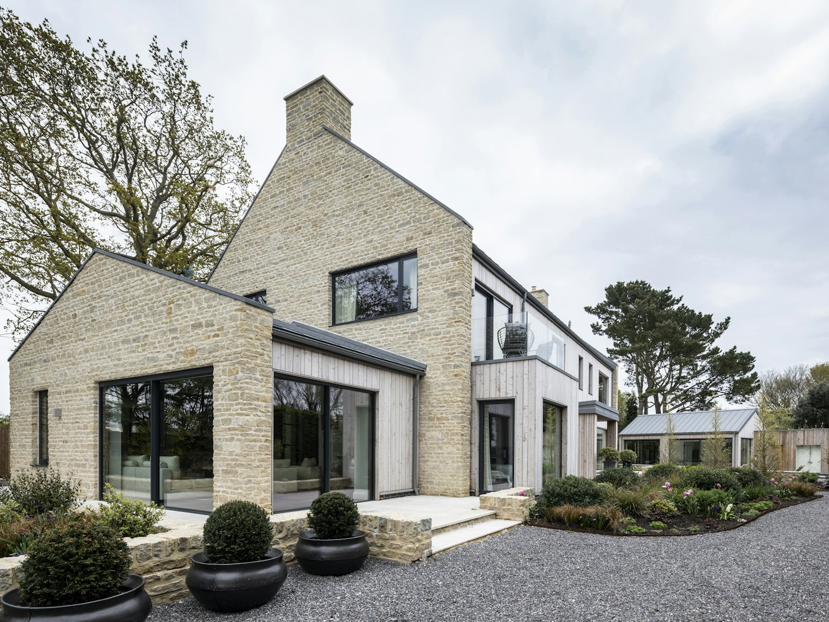
Our commitment to craftsmanship and attention to detail perfectly aligned with the vision that the talented team at Randell Design Group had for this remarkable replacement home, situated in a prime spot along the southern coast. The result? A stunning fumed oak front door for an awe-inspiring residence that seamlessly marries elegance and functionality.
With its refined aesthetics and attention to functionality, the front door enhances the home's curb appeal and creates a lasting impression, setting the stage for the inspirational living experience that awaits within.
Door details:
Door design: Milano V
Door material: fumed oak
Handle option: BZ3
Architects & Interior Designers: Randell Design Group
Builder: LGM Developments
We caught up with Jo Kroes Randell, of Randell Design Group to talk about this beautiful coastal home in Chichester Harbour area of outstanding natural beauty.
What was the brief from your client? Do you feel that has been achieved?
The brief was to create a relaxed but stylish forever home where the active family can live, work, play, relax and entertain while taking full advantage of the unique waterside setting. The clients are extremely happy with their new dream home and as a practice we are very proud to have delivered this project to meet and surpass the clients’ expectations.
What was your vision for the entrance?
Our vision was to provide an elegant statement piece which would be welcoming and stylish for our clients and their guests. We were keen to provide the door in a contrasting finish to the more rustic vertical Russwood Scotlarch cladding. The fumed oak was quickly agreed on by all parties. Urban Front provided a lot of useful pictures and samples to allow our clients to make the final decision on the door finish, ironmongery, and overall effect. The door fits in perfectly with the architecture and pairs beautifully with the new landscape design.
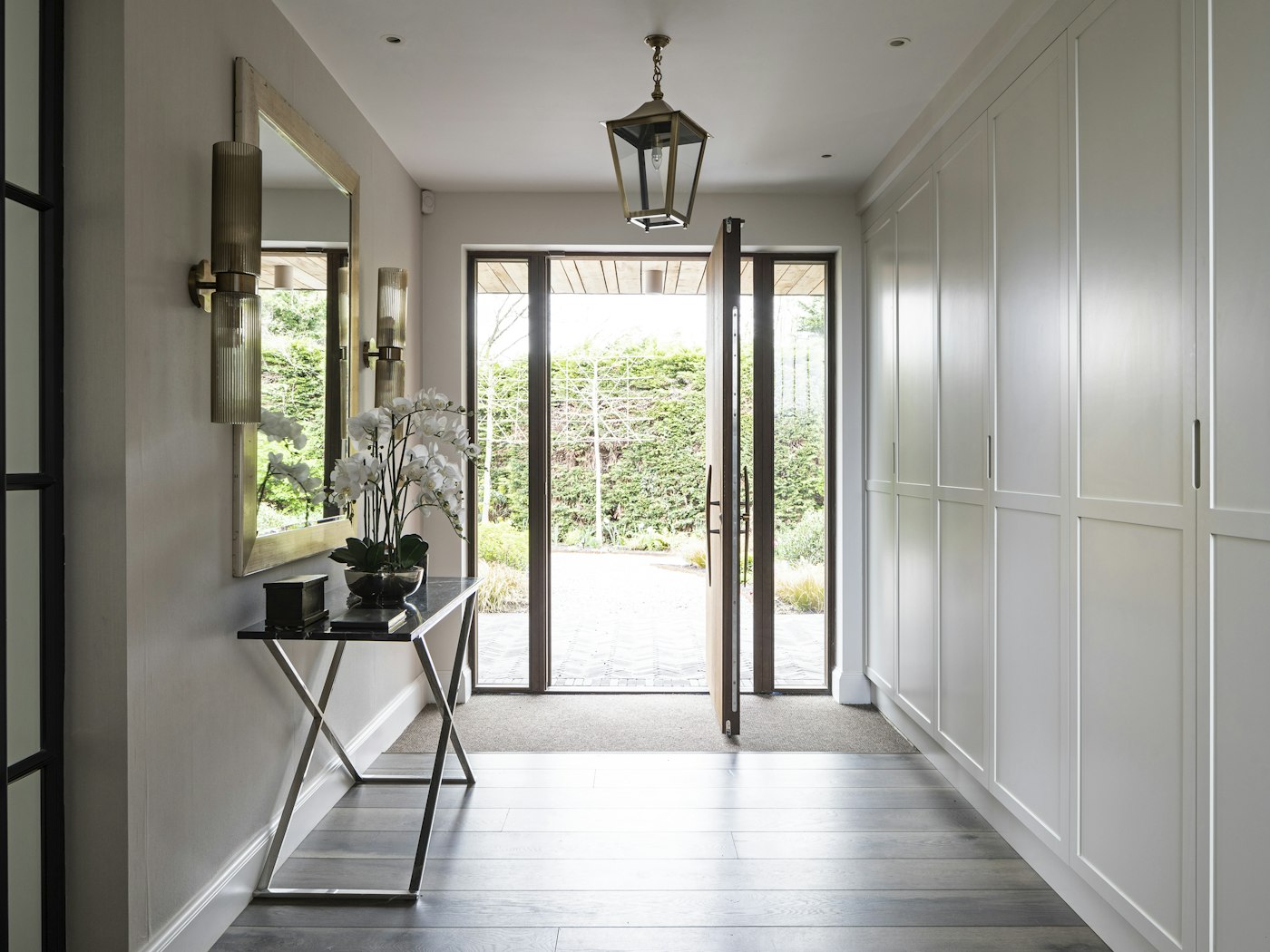
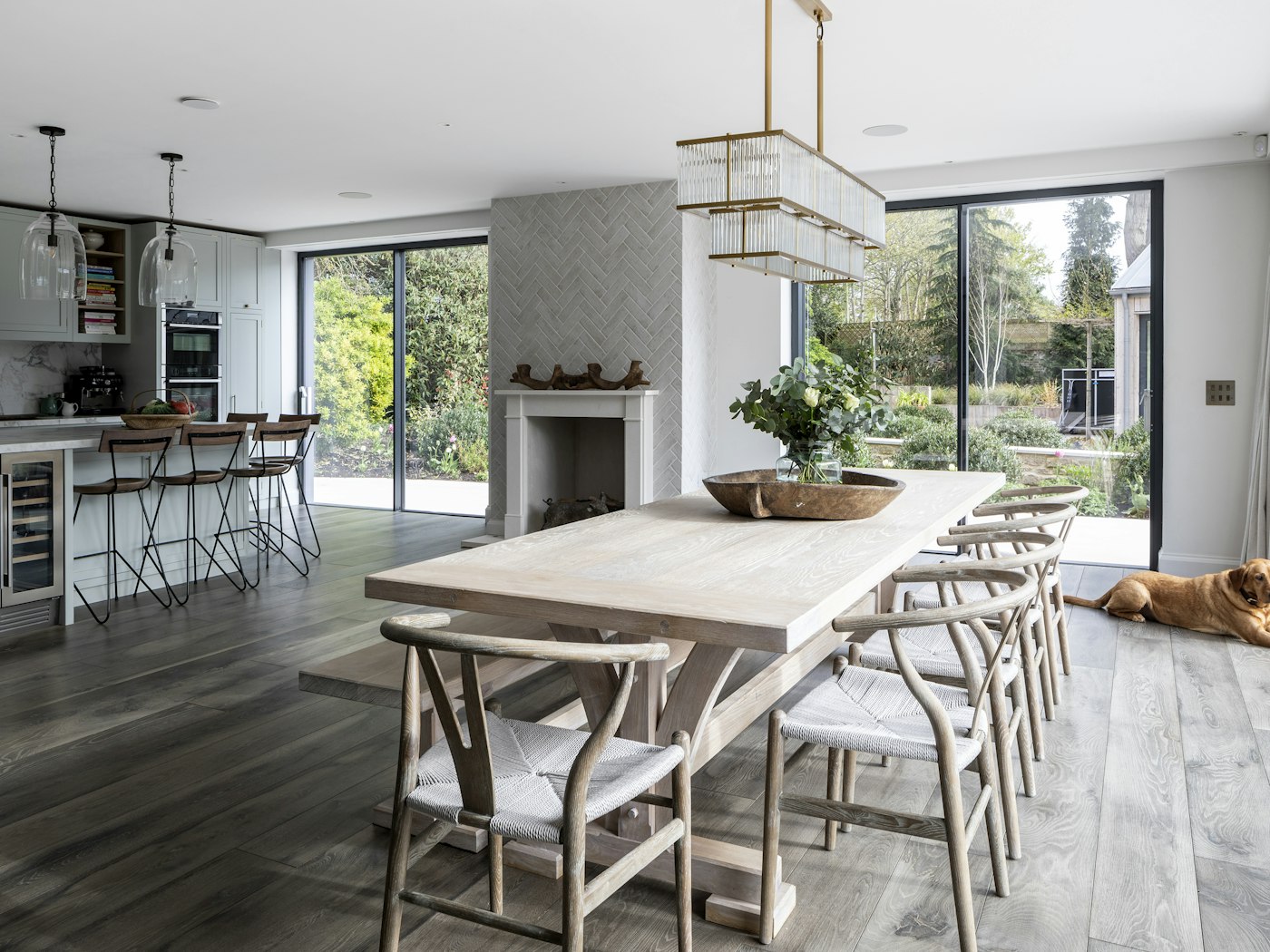
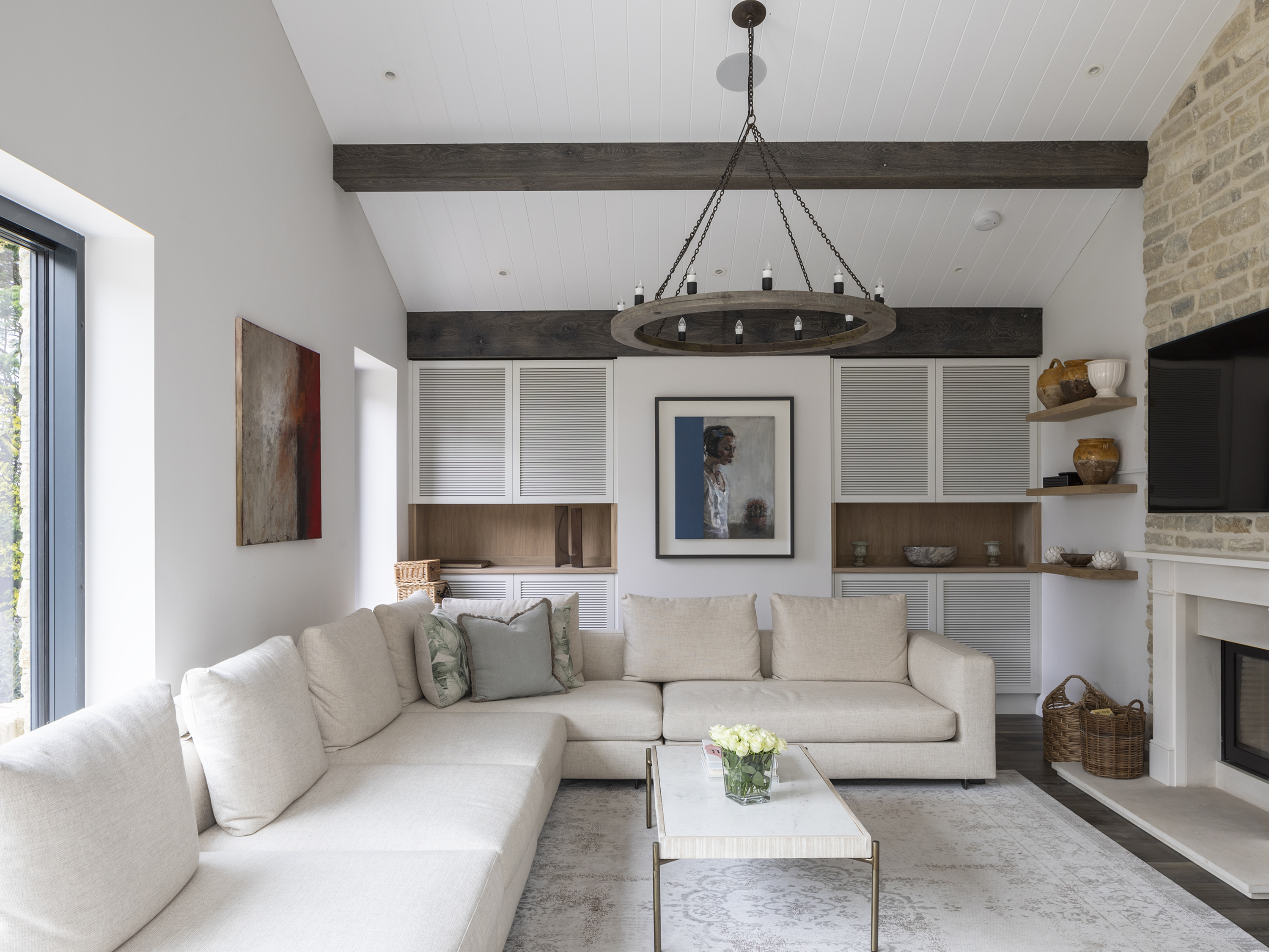
Favourite part of the build for you?
My favourite part of the build is the arrival to the house, opening the impressive pivot door to be greeted by a beautiful integrated staircase (and often the family dog and cat!) with a large glazed window framing the established trees beyond.
What was the hardest part of the build? (in terms of planning, building etc)
Planning was challenging, as it always is working in an Area of Outstanding Natural Beauty. We had to balance the clients’ wishes and aspirations with requirements of the planning department. Our design solution worked well to maximise harbour views from the summer house and first floor of the main house while keeping within the confines of planning.
Lessons learned, would you change anything if you were to do it again?
The lesson learned, but impossible to avoid, was to allow much longer lead times during a global pandemic! We wouldn’t change a thing as it was a dream project and we are very pleased with the end result. As Randell Design Group were appointed for both the architecture and interior design, the collaborative process ensured a seamless design, a smooth build and happy clients.
The front door is so elegant. We selected Urban Front for the clients due to the attention to detail which they deliver. The materials, hinge and detailing are excellent. We also like to support UK businesses wherever possible. Randell Design Group
