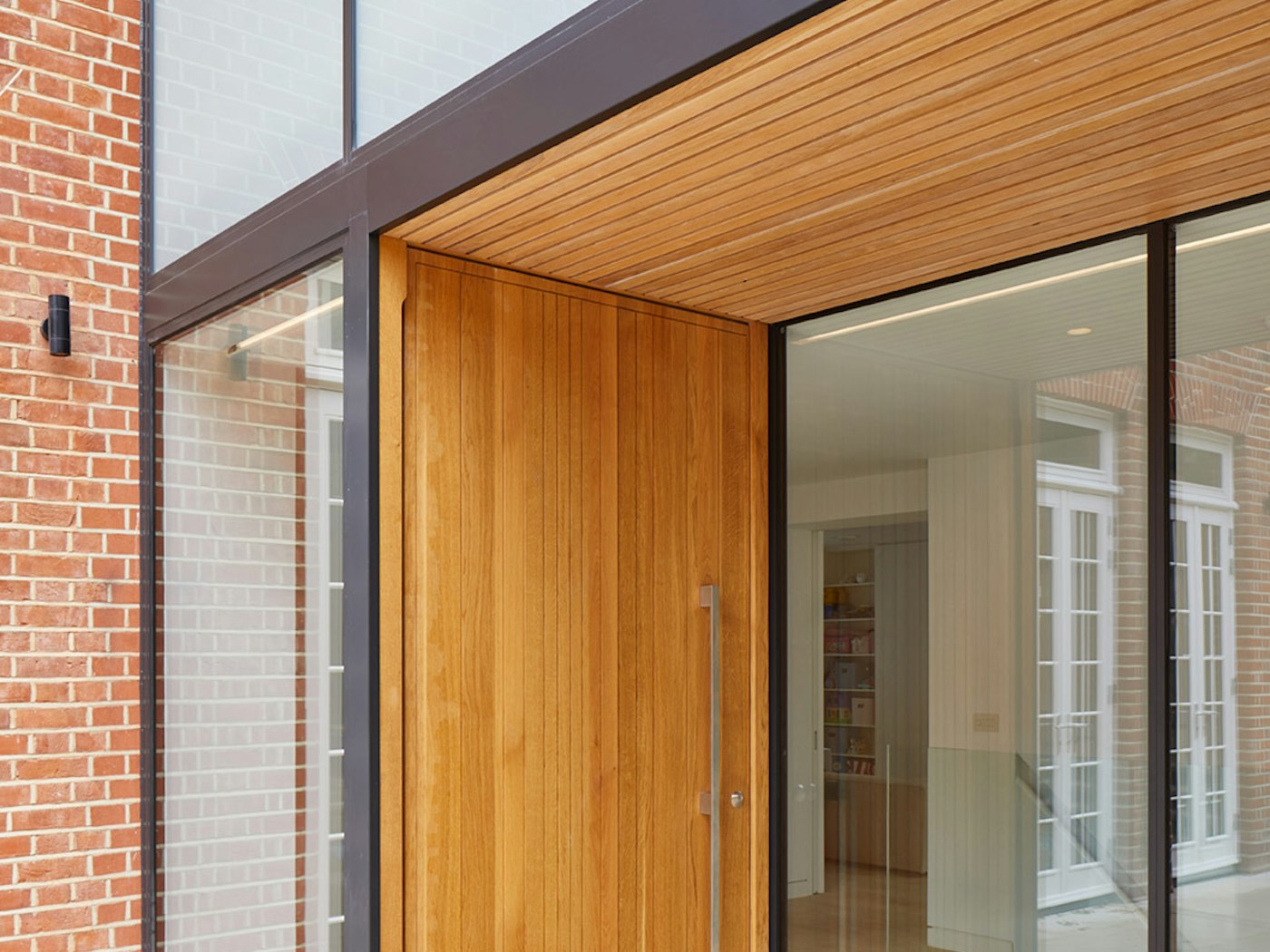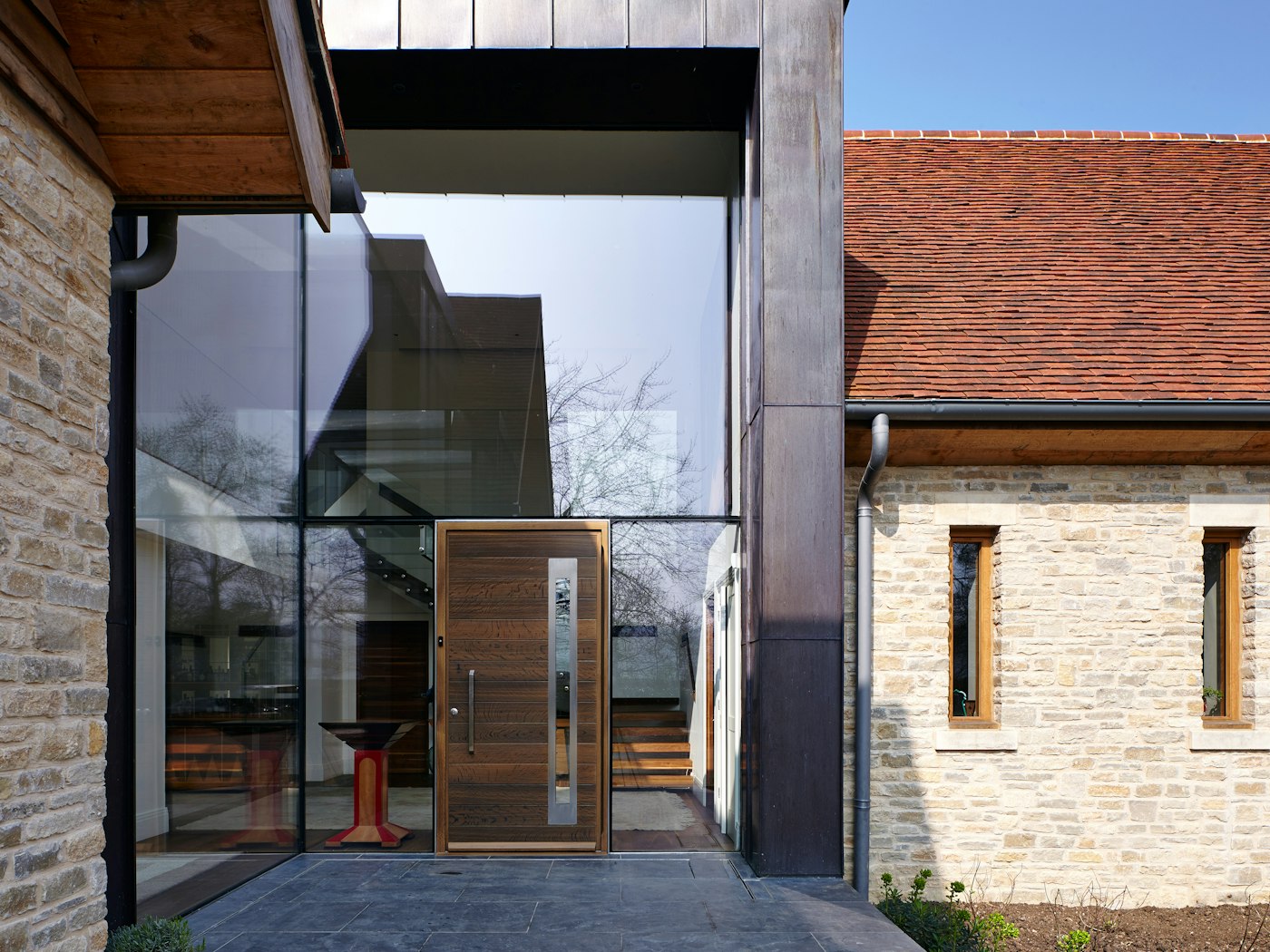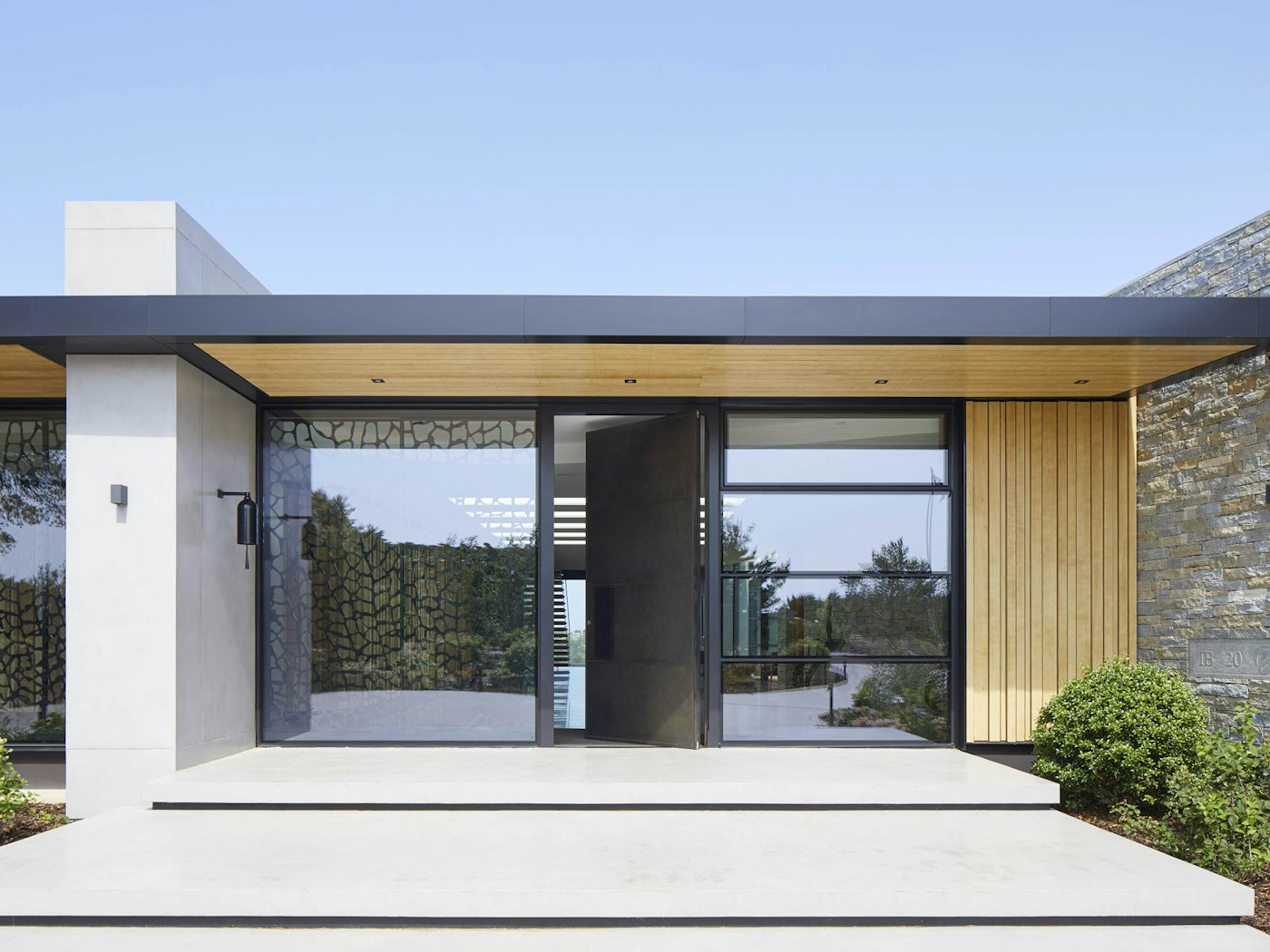
The ever-popular trend for architectural glazing and large glazed entrances has catapulted frontages into another league. Due to this, our clients are always curious to know how much of these entrances we manufacture and what is possible when it comes to fitting our doors into glazing by others.
Absolutely, our doors can fit into any glazing including frameless and framed glass. However, our frame detail may not match that of your glazing so this will need to be discussed and explored to ensure correct fitting and finishing.
Yes we do – depending on size. The framing for the glass would be made from natural hardwood. You will find that hardwood is more expensive than aluminium (which is commonly used), so depending on your build you may find it more cost effective to use our door fitted into your aluminium glazing.
Yes, you can fit your door into sidelites sourced from elsewhere, you don’t need to purchase them from us.
Unfortunately not, our doors are manufactured bespoke and will always need to be fitted inside their own frame. However, our frame can fit into your glazing with ease.
No, we are only able to provide our frame in sizes that best support our door. We are able to provide our frame painted to match your RAL colour and this usually helps hide any difference.
Yes, our doors are very heavy so you must ensure the door is supported properly, especially if it doesn’t fit into solid walls, an RSJ or is not supported on at least one of its 4 sides.
Keep reading below to learn more.
Urban Front doors weigh a considerable amount (from 120kgs – 250kgs). Therefore it's essential to to understand the following considerations for fitting and supporting the door correctly, before purchase.

1. Glazing specifications
Please check with your glazing company if the specifications of your windows are sturdy enough to hold our door. Some aluminium window specs are strong enough however it may still be advisable to ensure there is an RSJ (steel beam)/ other support above the door if it is going into a full architectural curtain wall.
In some cases, depending on the size of the glazing and door, you may need to ask your structural engineer for their expertise on the adequacy of the support.

2. Frameless or slimline aluminium glazing
Frameless or slimline aluminium windows will most definitely not be able to support our door. We recommend that the door has support on all four sides, not just at the top and bottom.
Your builder would need to arrange for a steel frame to surround the door area. This doesn’t need to be more than 50mm x 50mm in size and in a thin profile.
We can then also provide a rebate in our frame to:
a. hide the joint
b. hide any discrepancy in size.

3. Soft door close recommendations
If the door is going into any glass, whether it’s surrounding the door on all 3 sides or only on one/either side, please note that you may need a door closer to reduce shuddering in the glass every time the door is closed. Anything over 500mm of glass on either side of the door fits into this category.
If the door has a pivot opening, we recommend a “sprung pivot” closer which allows the door to stand open and gradually, gently closes the door when pushed (this has an adjustable element to speed up or slow down the automatic closing). The copper bronze door in the accompanying image features a sprung pivot and shows the door open at one of the holding points.
If the door is hinged, we recommend a “concealed overhead" closer which performs the same soft-close function as the sprung pivot (but does not have the stand-open option). As the name suggests, the concealed closer is invisible when the door is closed.
We hope you've found the above useful. If you have any questions or need more information about fitting Urban Front doors into architectural glazing, please contact our office on 01494 778787 or email info@urbanfront.co.uk and we'll be very happy to give you bespoke advice.
More articles to help you choose your front door