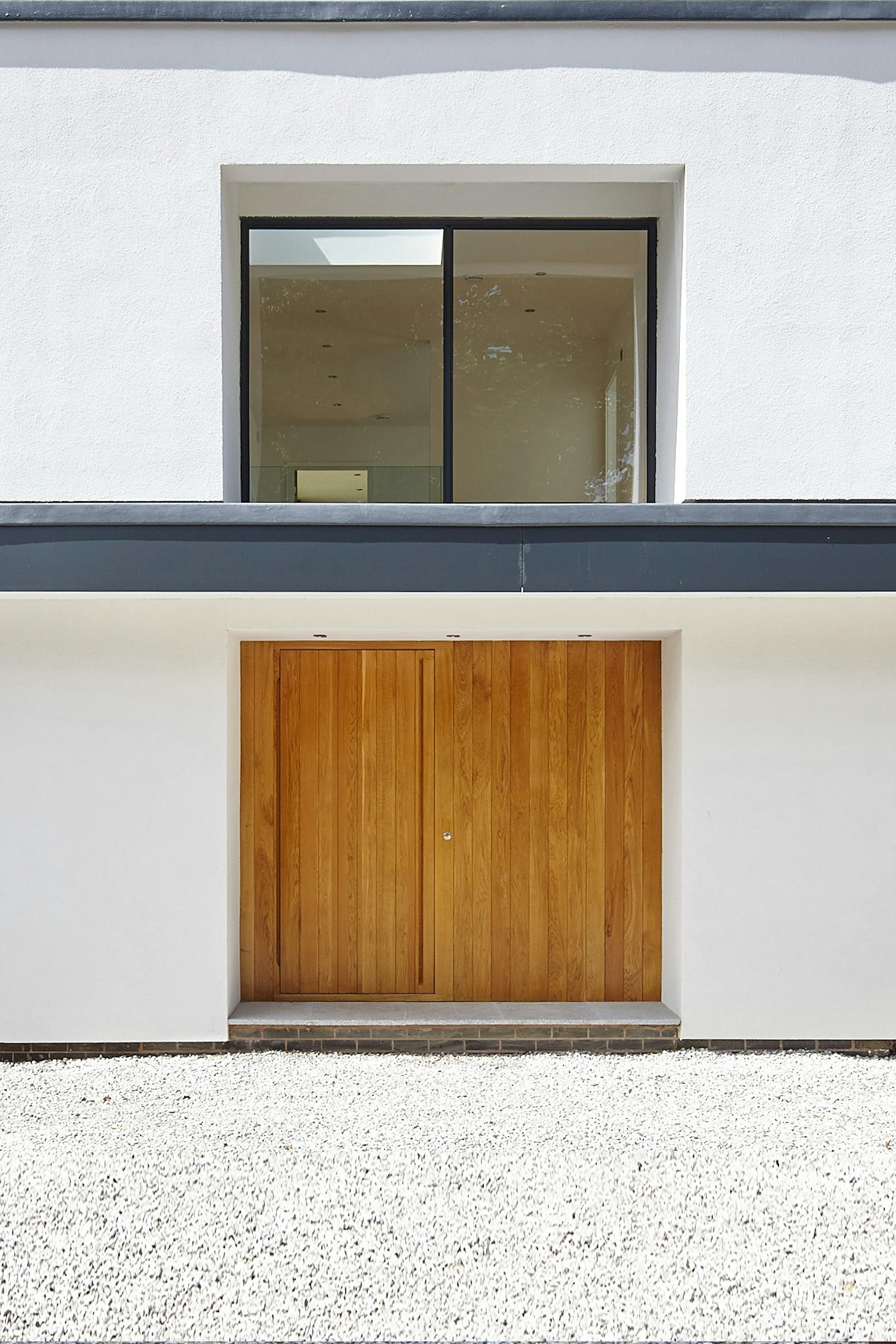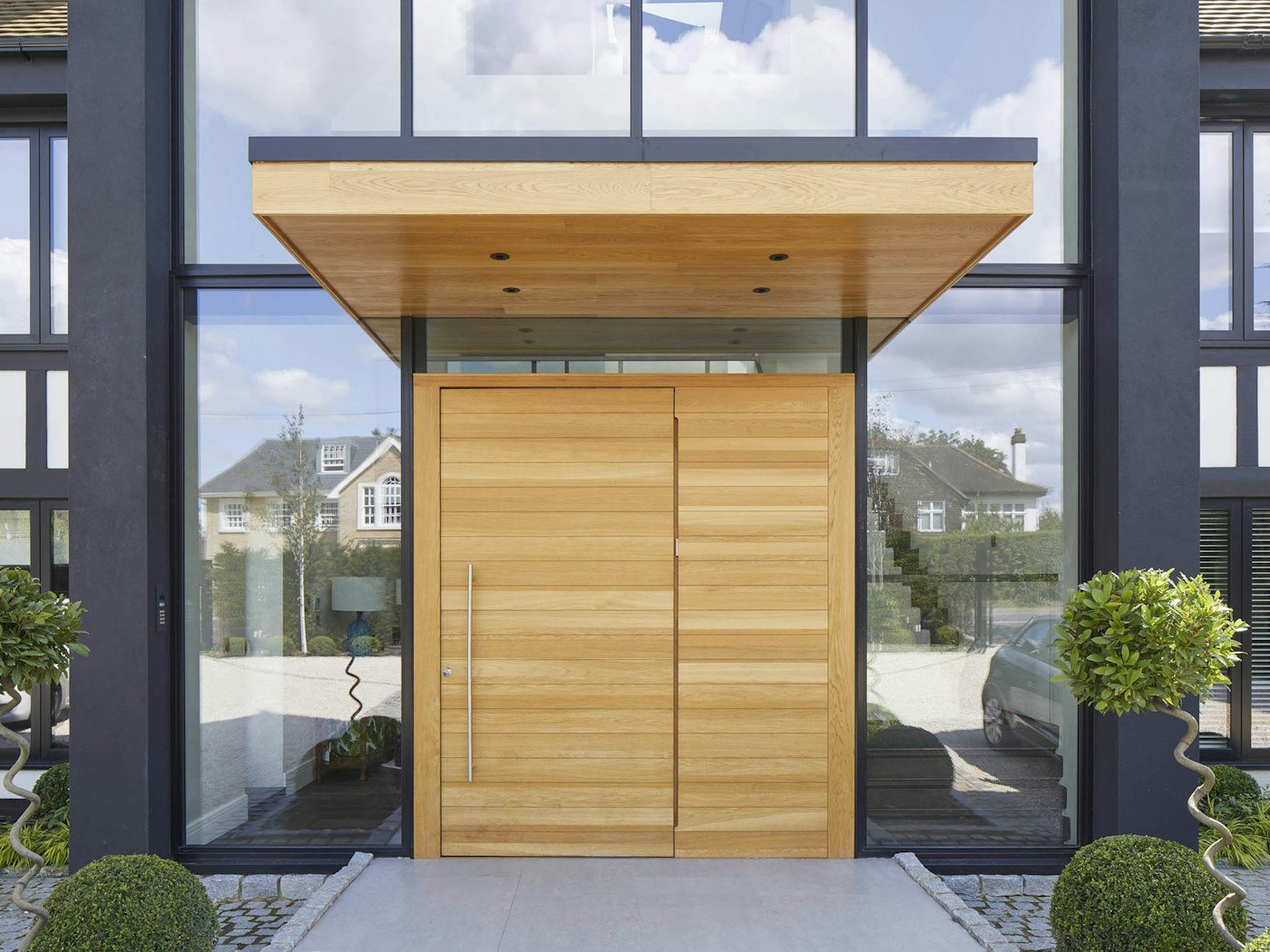
A “flush” door describes a doorset where the door face sits in-line with the door frame. This differs to a more standard design where the door is set slightly back in the frame (or "recessed").
We refer to "flush" or "recessed" as the door structure - it relates specifically to how the door fits into and how it looks within the frame. There is also a 3rd structure option, Passive, which is certified to Passivhaus standards. You can learn more about that here.
If air-testing or other certification is required, a recessed or Passive structure is going to be better suited. Otherwise, your choice of door structure largely comes down to your desired look and your budget.
Flush doors are extremely popular where a seamless visual aesthetic is desired; where modern and minimal lines are favoured, a flush doorset is often the natural choice. Keep reading below to find out more.
Our short video animation shows the visual difference of the Urban Front flush & recessed door structures. All of our ranges are built flush as standard on the interior side, but you can specify this for the exterior too.
Both recessed and flush door structures are available with either a hinged or a pivot door opening (Passive is only available as a hinged option).
You'll see our range names referred to in the video - the "e80" range means the standard recessed range and "e98" refers to our flush range ("e98 flush") where both sides are built flat in-line with the frame.
The numbers in these ranges refer to the door thickness - flush (& Passive) both come in at 98mm thick, while our standard recessed doors are 80mm thick. This additional thickness means an even more intricate build and both flush (& Passive) options come at a price premium to the standard ranges.
Adding additional impact
If you like the idea of a flush door, it's also possible to have matching wood side or overhead panels. Scroll across in the gallery to see a couple of examples of what a fully flush door and matching side panel looks like compared to a standard recessed version (where both door and panels are set back in the frame).
Adding additional panels is the perfect way to increase the illusion of size and create an imposing entrance way so where space allows, you might consider this option.
Please note: it is possible to have side lights (glass side panels) instead of wood with a flush front door, however it is not possible to make the glass panels flush, they would be recessed (set back in the frame).

We recommend flush doors for locations that are at least semi-protected, usually this is via a substantial canopy or porch. While the door is built to very high specifications and includes the best weather-sealing possible, it's not as completely weather-sealed as a recessed door, particularly when placed in high exposure locations.
If you are air testing, your build may still pass as the space taken up by the door in relation to the whole house is small. However, if this measure is important, we would recommend going with our recessed doors from our standard "e80 hinged" range or "e98 passiv" range.
Learn more about our doors