
Choosing a new front door for your renovation or new build can be challenge enough.
But what about when space – or preference – demands an even more complex, impressive entrance way? What options are available beyond a single door and how should you go about choosing the ideal entrance configuration for your project?
Keep reading to find out.
There are a few options to accentuate and complement your front door:
Good question. Here’s how we like to approach this particular conundrum:
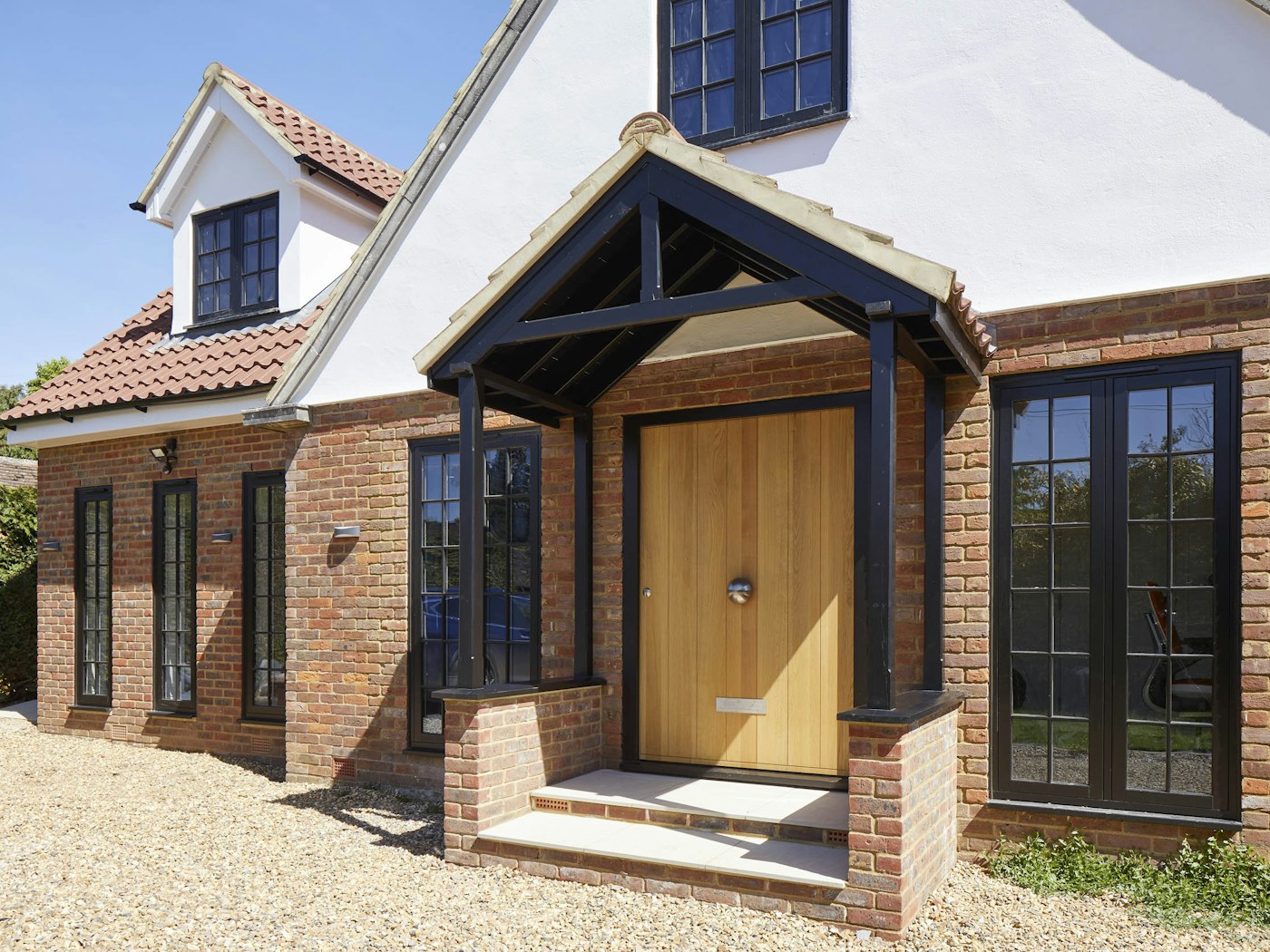
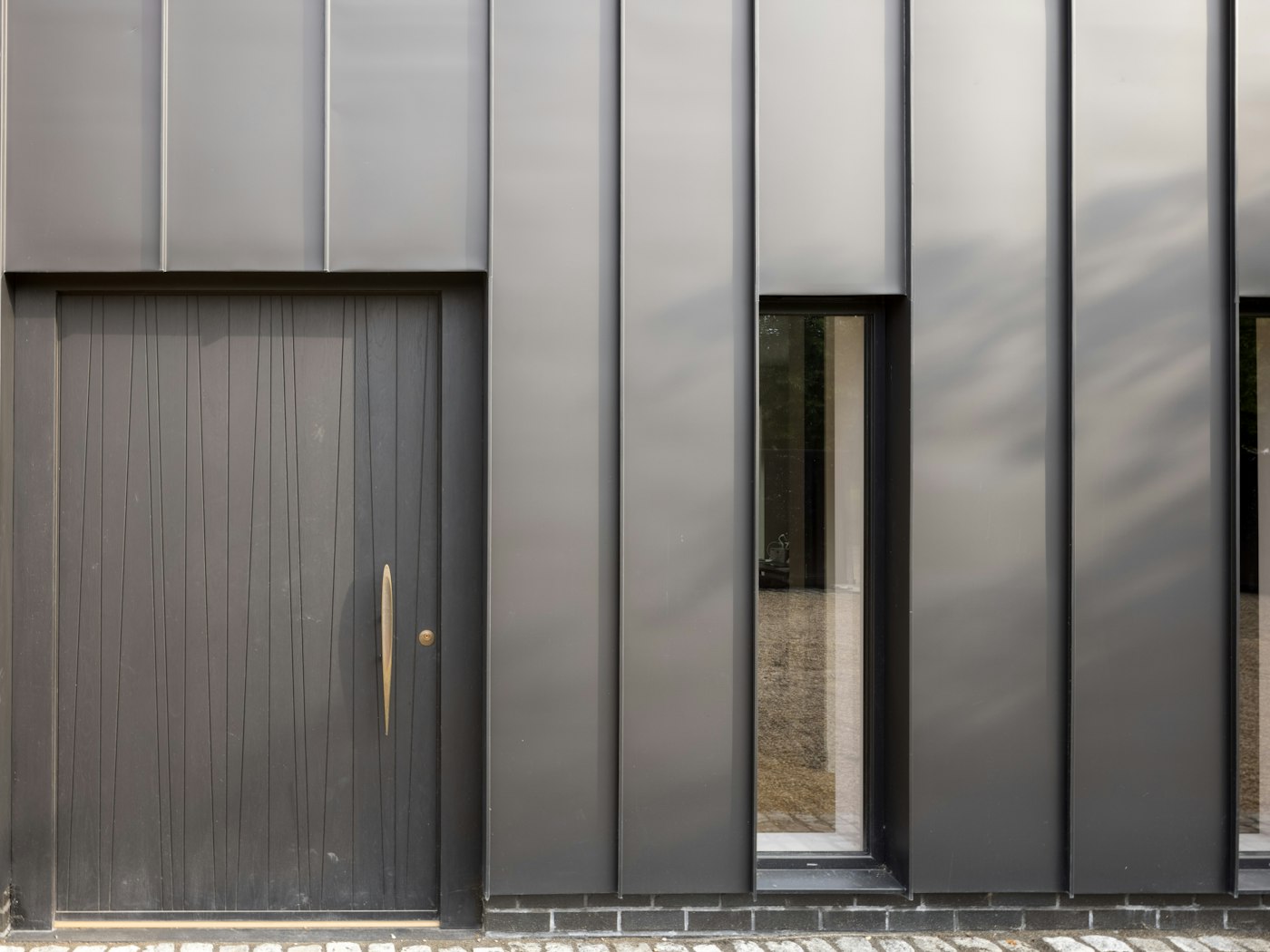
1. Go for the biggest door
As a rule of thumb, we always recommend choosing a bigger door rather than squeezing the space to add an extra side or overhead panel. Not only is this more cost efficient, but it makes sense in terms of visual aesthetic and impact.
2. How big does my entrance need to be to consider more than just a single door?
While this will vary and will depend on multiple factors, in general we’d recommend a space at least 1500mm wide and/or as tall as 2400mm to warrant thinking about expanding beyond the front door.
Oversized doors are more available these days. At Urban Front, we handcraft front doors up to 1500mm x 3000mm and our clients consistently recognise the immense value and appeal that comes with incorporating a larger door, as it effortlessly enhances both the visual allure and practicality of their entrance.
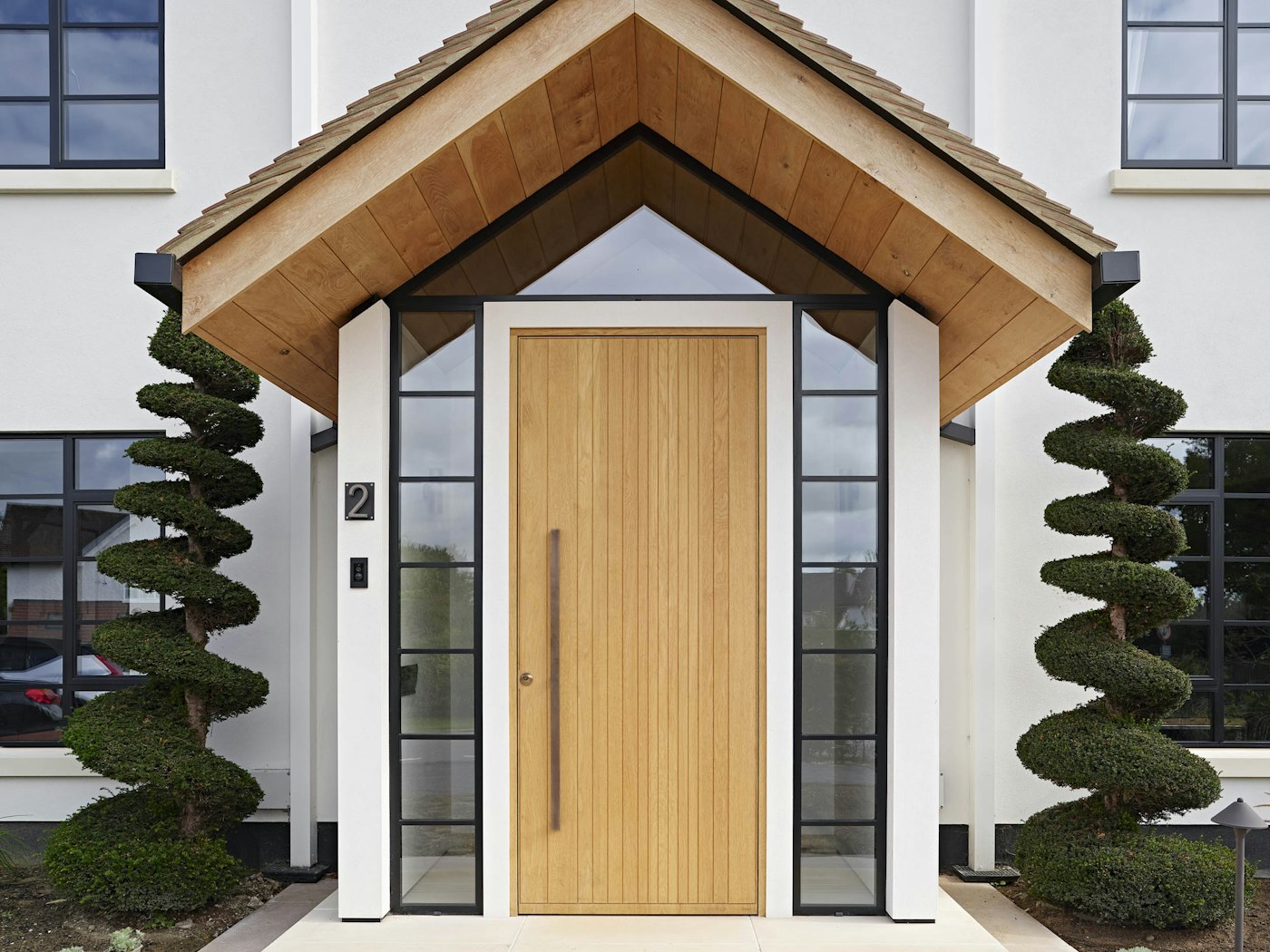
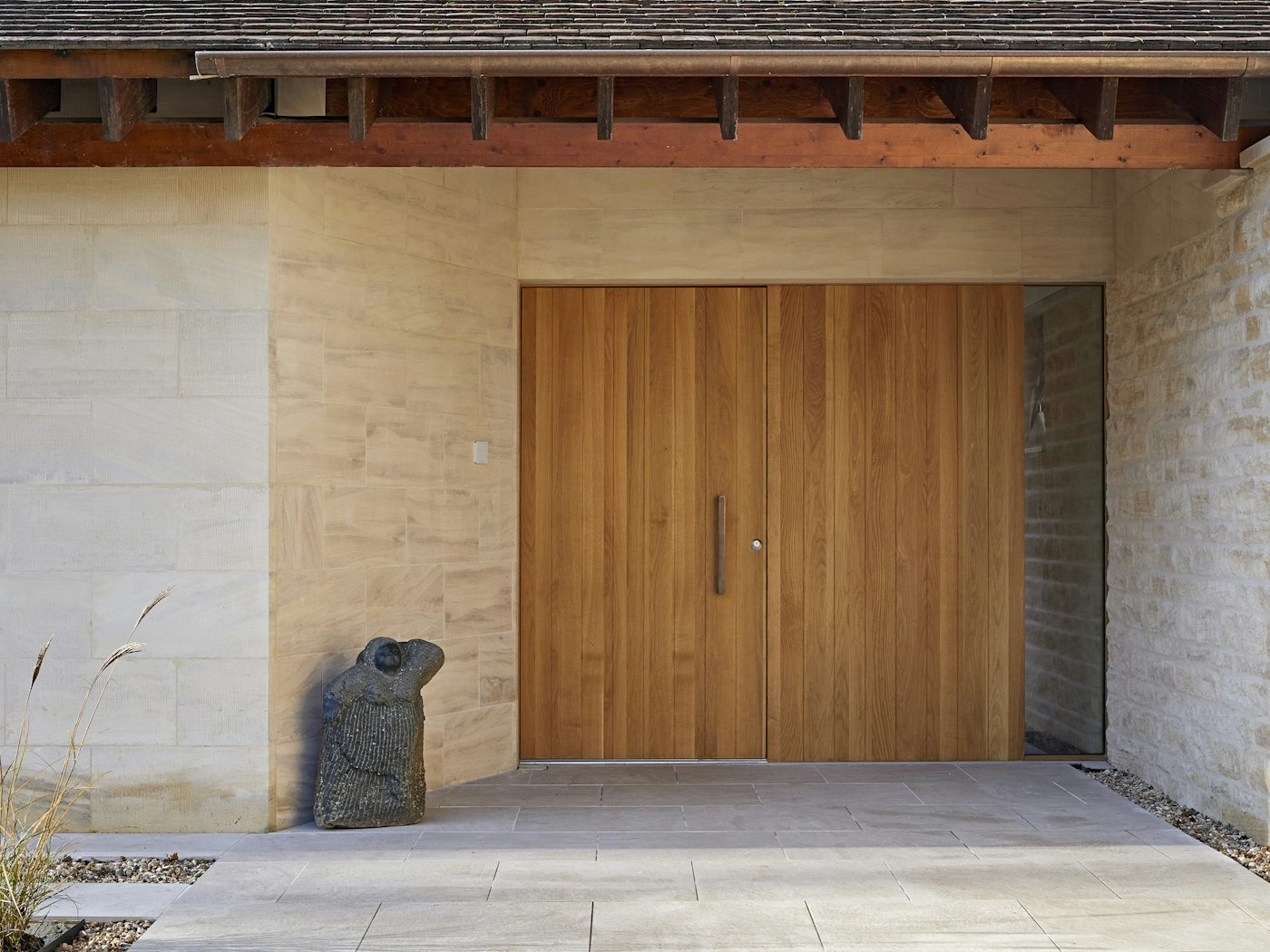
3. Think symmetry & proportion
There is a pleasing beauty in symmetry and this is no different when it comes to your entrance configuration.
If the house is more traditional and double fronted (common in Georgian or Victorian architecture styles), a sidelight either side of the door works well.
Contemporary builds tend to be more asymmetrical by nature and often suit a single sidelight. However, with the more classic contemporary style being ever popular, there is no hard and fast rule on this and one sidelight could still work for a traditional home.
The trick is to always consider the balance and proportion of all the features of the facade when viewing the frontage as a whole.
4. Think impact
We discussed above filling the entrance space with the biggest door where possible. But if you still have extra room there are ways to make the appearance even more impactful – this is where matching panels can truly shine.
This configuration type is particularly popular in more minimalist modern house designs, where upon first glance it can take a second to recognise where the door is!
The opposite style to matching panels or cladding and “hidden doors” is extra wide sldelights and big overhead glass panels. Or if you want to take it to the max, frameless glass curtain walling, another popular contemporary style.
These are just as impactful in a more open “light and bright” kind of way but you’ll want to consider privacy here - see the next point!
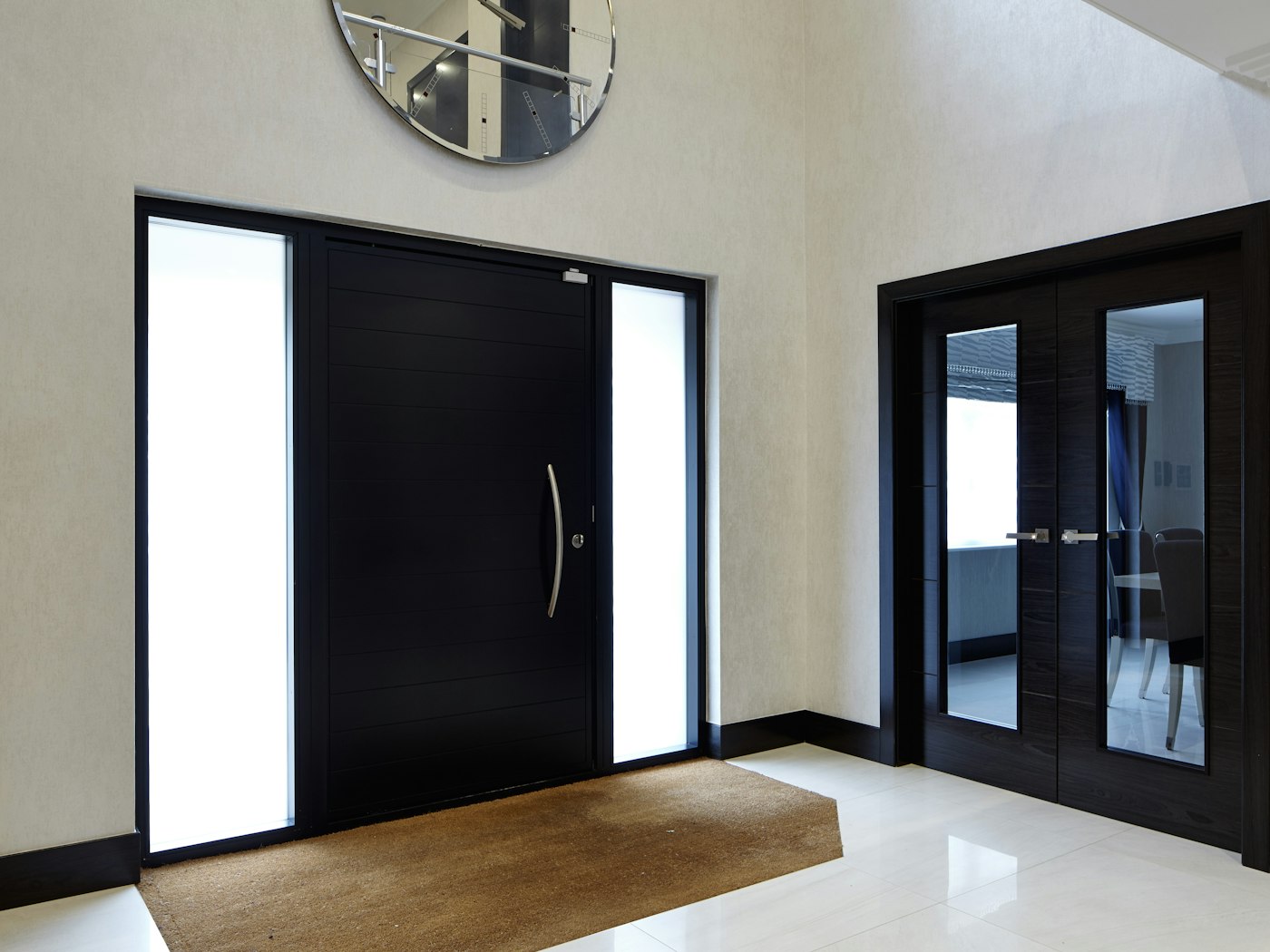
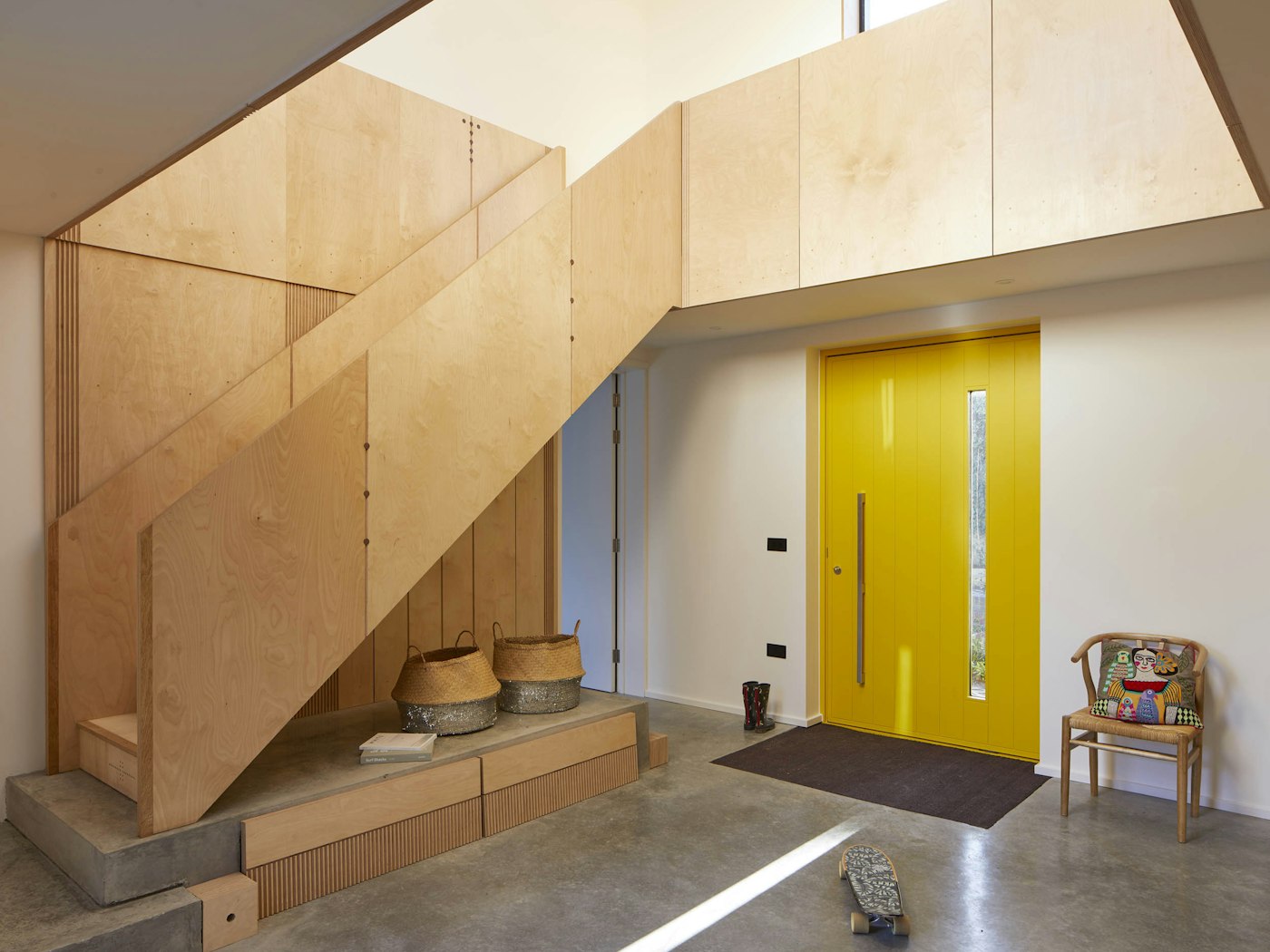
5. Think privacy
While the idea of having beautiful wide glass sidelights or full curtain walling may seem appealing, do give careful thought to the reality of the house location and the accessibility of passing traffic.
Remote rural or urban locations and properties tucked away behind gates may have fewer concerns, but if the entrance is easily visible or accessible from public footpaths, privacy and security may be more of a concern.
Of course there is still the option of sandblasted glass which adds opacity to the glass while still allowing light to enter the hallway.
6. What if I don’t have enough space for glass/panels but the hallway is going to be a bit dark?
In this case, a vision panel within the door design itself is a great option to choose. Even a slim glass panel can allow enough light in and as mentioned previously, choosing a sandblasted option is an ideal way to maintain privacy.
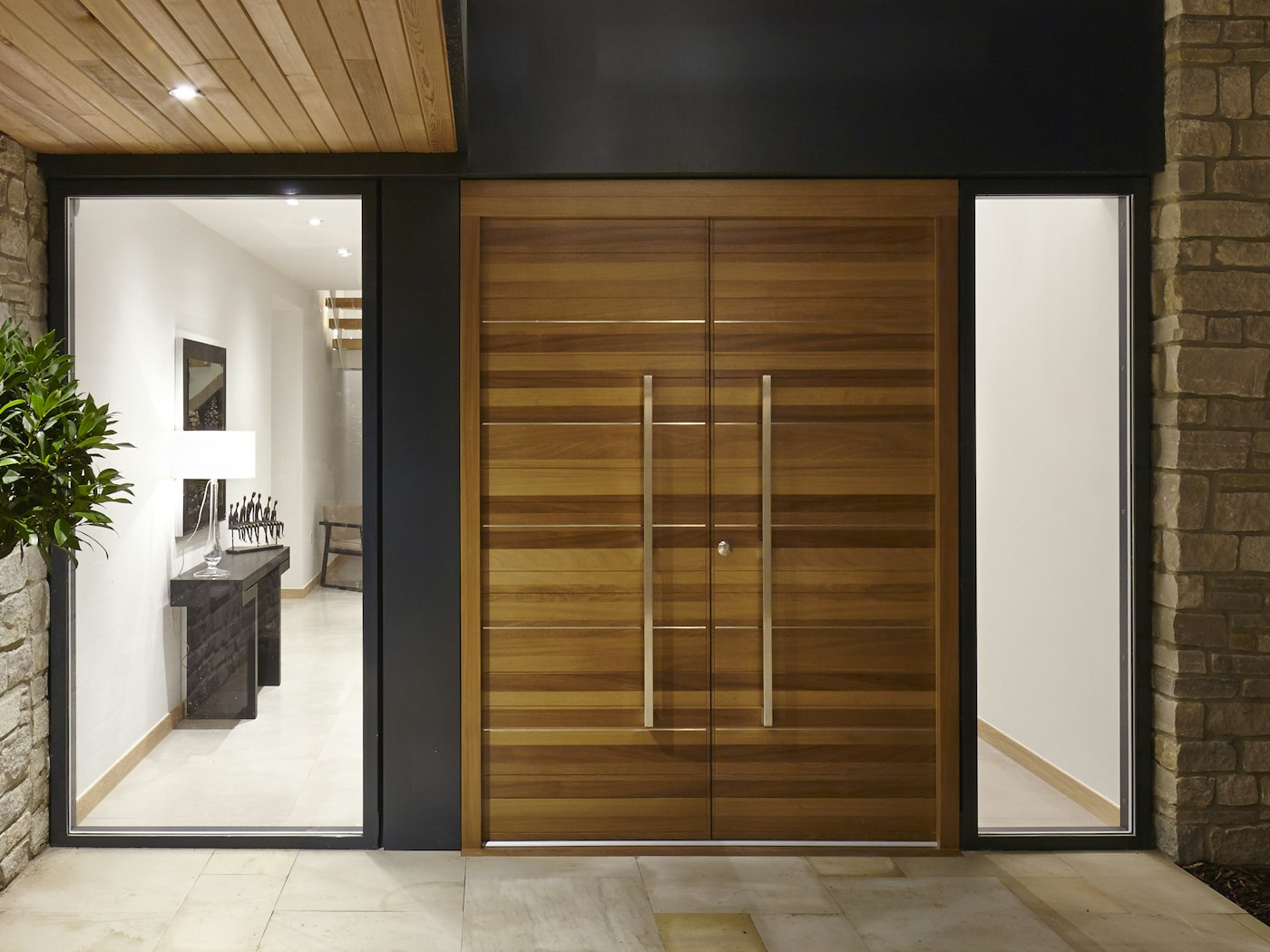
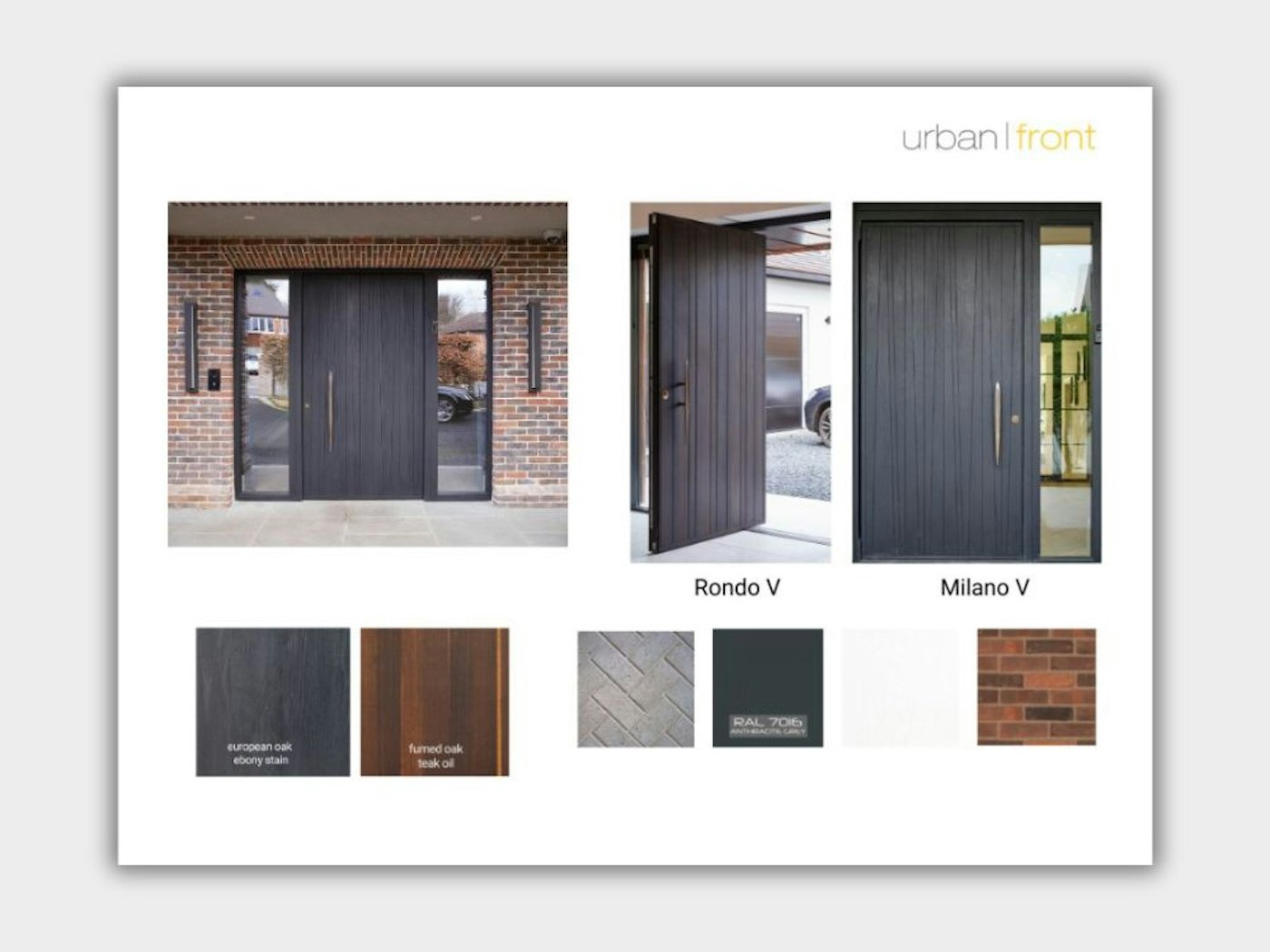
What about double doors?
Double doors were historically popular for many reasons, largely as a status symbol (the use of double doors conveyed a sense of grandeur and importance, making a statement about the social status of the occupants).
But also for practical reasons like energy efficiency. In older buildings, double doors helped to reduce drafts and improve insulation. By having two doors close together, it created an air pocket between them, which acted as an additional barrier against cold air infiltration. This design helped to keep the interior spaces warmer during the colder months.
However modern construction practices have moved away from this tradition. Single doors are now more common in residential buildings due to changing architectural preferences, cost considerations, and advancements in insulation and energy-efficient building materials.
So while double doors are definitely a possibility, the preference is usually to mix and match a single door with additional panel or cladding enhancements.
Get help visualising your frontage
Visualising and creating our client’s entrances is what we do! Part of our free design service includes helping you to bring your ideas together though moodboards or other visual aids. If you’re feeling stuck for inspiration, get in contact with us today to discuss your project and we’ll be very happy to help you complete your vision.
And there we have it. By following these steps and considering your design goals, available space, desired impact, practicality and seeking professional advice when needed, you can confidently select the ideal entrance configuration for your house.
Remember, your entrance serves as the gateway to your home, and a well-designed configuration can make a lasting impression on visitors and enhance your overall kerb appeal.